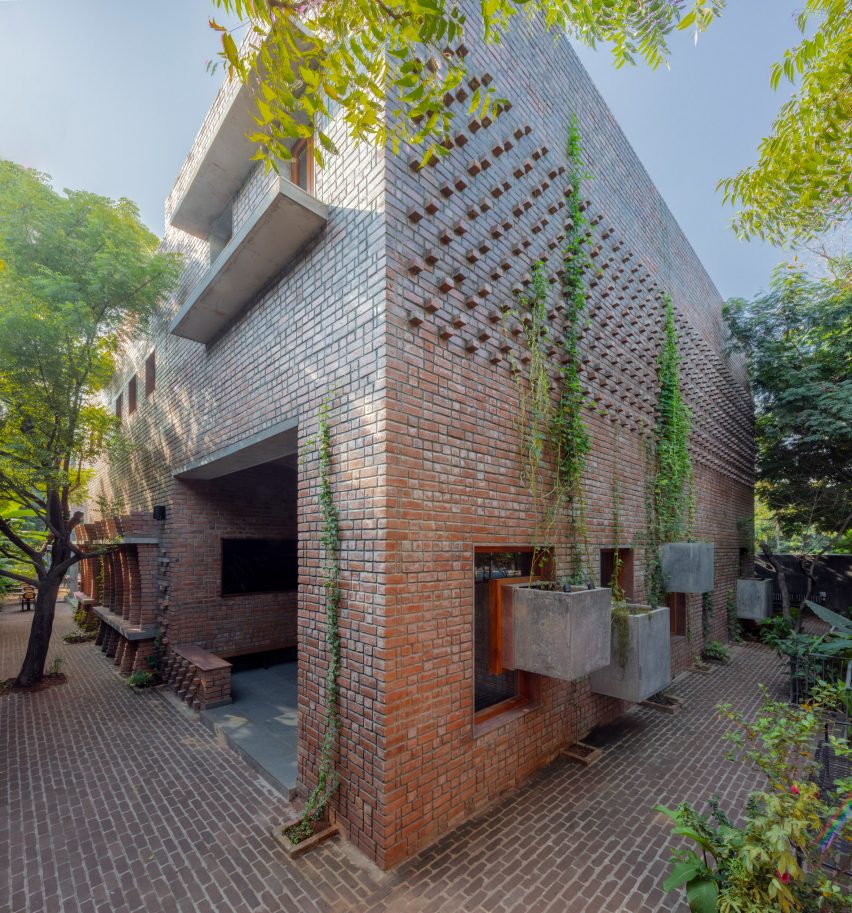Traditional materials and building techniques “celebrate the essence” of south Indian architecture at Telugu Medium, a restaurant in Hyderabad by local practice Sona Reddy Studio.
Telugu Medium is located in the Jubilee Hills neighbourhood and housed in a vaulted structure of exposed brick and concrete, designed to suit the area’s arid climate and reference its vernacular architecture.
“The architecture engages massive brick domes, vaults, and exposed, load-bearing walls, minimising the use of concrete and steel, thereby creating a passively cooler interior environment tailored for Hyderabad’s arid climate,” explained Sona Reddy Studio.
Organised across two floors, the dining room is centred around a double-height, skylit atrium with a small pool and planting at its base framed by slender concrete columns.
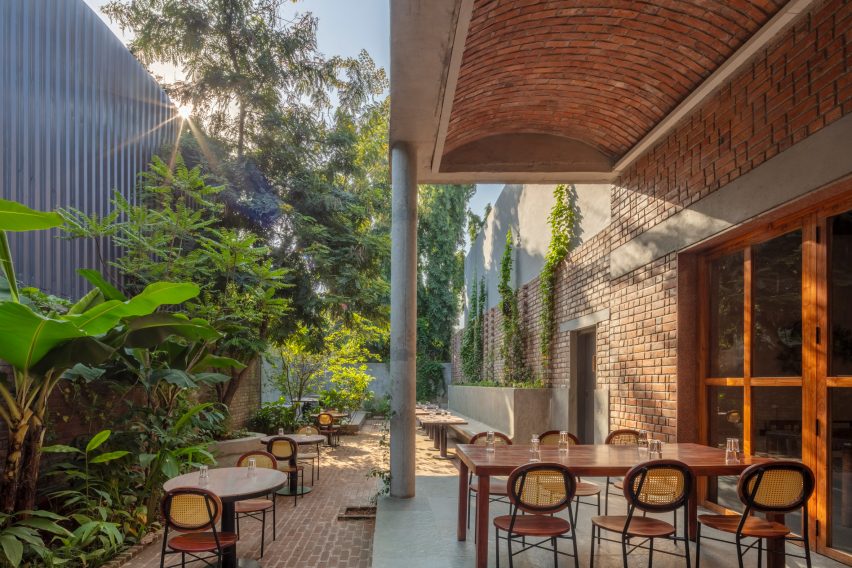
A central staircase stands alongside this atrium, with arched openings finished with panes of fluted glass. On its opposite side, a pink-granite bar overlooks the southern end of the ground floor.
“[The atrium] provides for a moment of pause to surrender and take in the immersive design vocabulary,” described Sona Reddy Studio.
“The ceiling becomes a canvas of the crafted brick domes and vaults, interacting with silhouette lighting to create an ever-changing atmospheric ambience.”
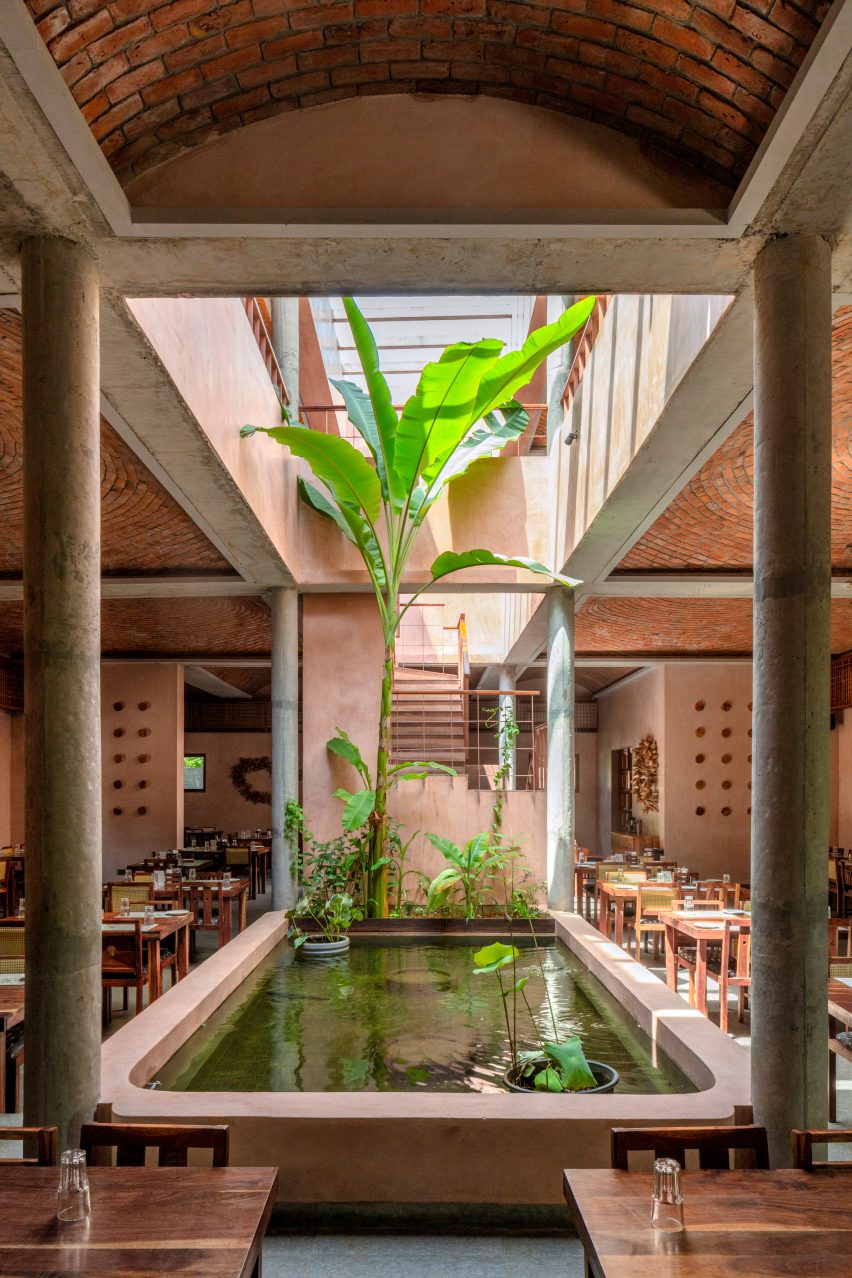
To complement Telugu Medium’s exposed load-bearing brick walls and concrete structure, the interiors are finished with pale pink lime-washed walls, Tandoori stone floors and dark wood window frames.
These finishes are combined with minimal furniture made of dark wood, chosen by the studio to be “timeless, simple, and evocative”.
Outside, the northeastern edge of the site is wrapped by a brick-paved terrace, providing a waiting area and outdoor seating for the restaurant, partially sheltered beneath the vaulted soffit of the restaurant’s first floor.
Long, concrete benches incorporating planters sit alongside the textured brick walls of the exterior, which have been enlivened with protruding concrete planters, curved brick fins and areas of projecting brickwork.
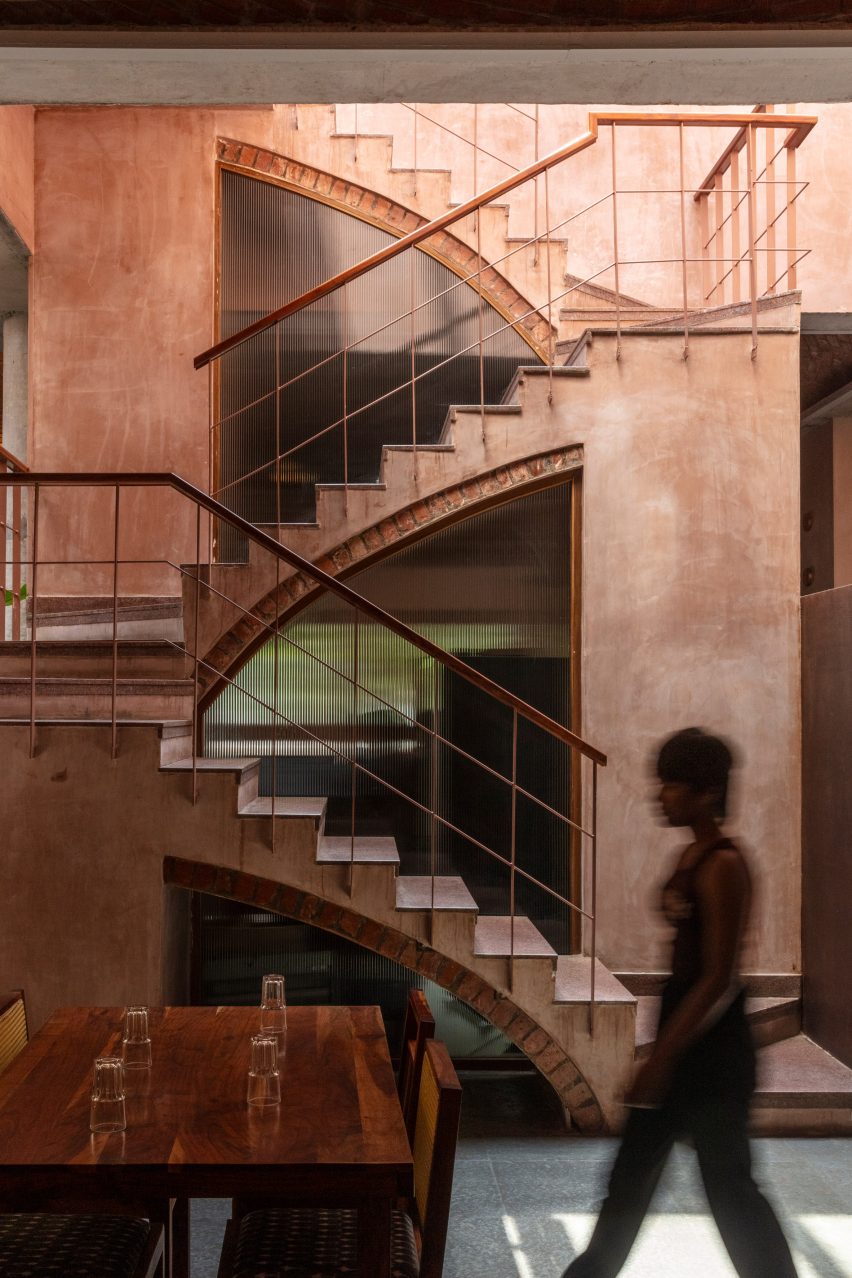
“The alfresco waiting space, entirely paved in brick, seamlessly connects the building to its surroundings,” explained the studio.
“The northern edge hosts outdoor seating under sprawling canopies, creating an interplay with curved brick fins and inset portals framing views of the exterior.”
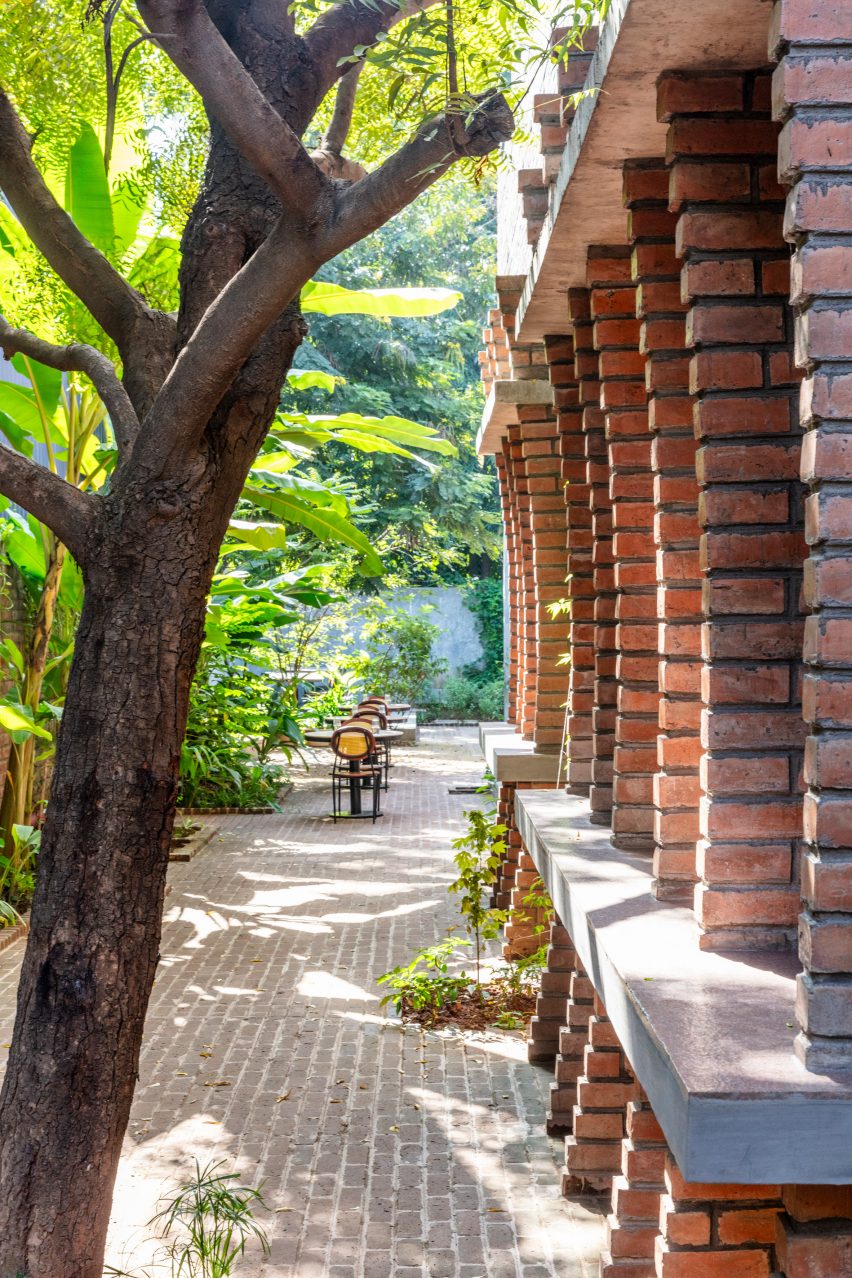
To the west, Telugu Medium faces the road with a parking area and a rear service entrance that leads directly into the kitchen.
Other recently completed restaurants in India include Terttulia, which Otherworlds created in a 1980s villa in Panjim, and a lakeside eatery with a wavy tiled roof in Karnataka by Play Architecture.
The photography is by Pankaj Anand.

