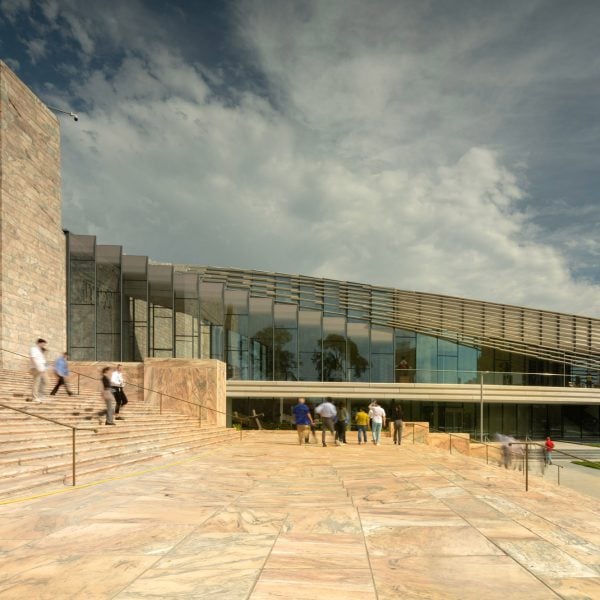Architecture studios Snøhetta and Alley Poyner Macchietto Architecture have completed a renovation and expansion of the Joslyn Art Museum in Omaha, which included the addition of a “weightless” pavilion extension.
The project encompassed the renovation of pre-existing buildings and landscape at the Joslyn Art Museum and adding a 42,000 square-foot (3,900 square metre) extension that juts off the front.
The museum consists of a main building completed in 1931 by Nebraska architects John and Alan McDonald and an extension by Norman Foster added in 1994, which sits directly to the side and is linked by a thin glass atrium that runs between the two volumes.
Both buildings were clad in a distinct Georgia Pink marble.
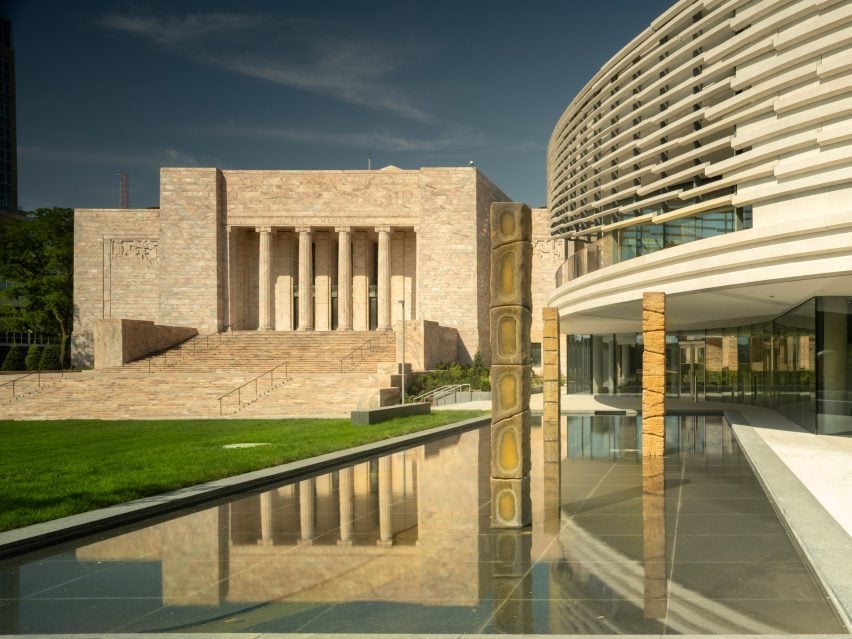
The team updated the interior of pre-existing buildings, which included adding classrooms and restoring office space, “rejuvenated” the grounds and added the new Rhonda & Howard Hawks Pavilion extension to hold additional galleries and public spaces for the museum.
The new building is made up of volume with a wave-like lip that connects to the glass atrium of Foster’s 1994 extension.
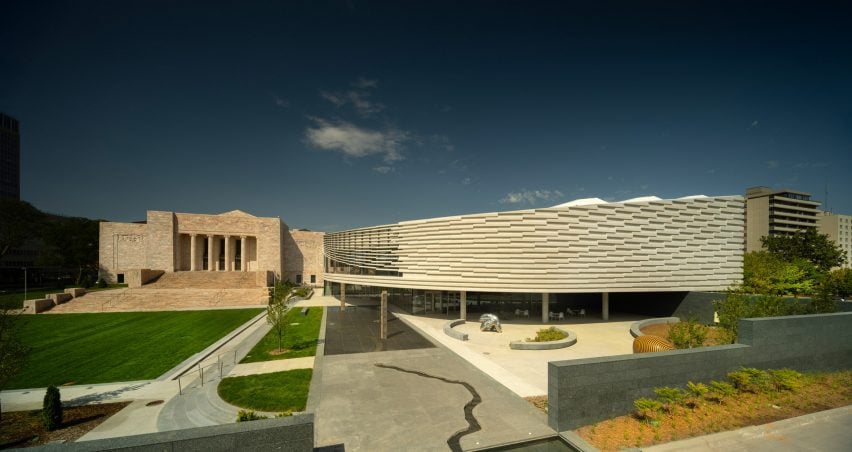
Divided between two levels, it contains additional galleries, a shop, public spaces, and a new main entrance.
The building’s curved, main volume was clad in a screen of thin concrete panels which breaks up closer to the historic buildings, revealing a glass facade underneath.
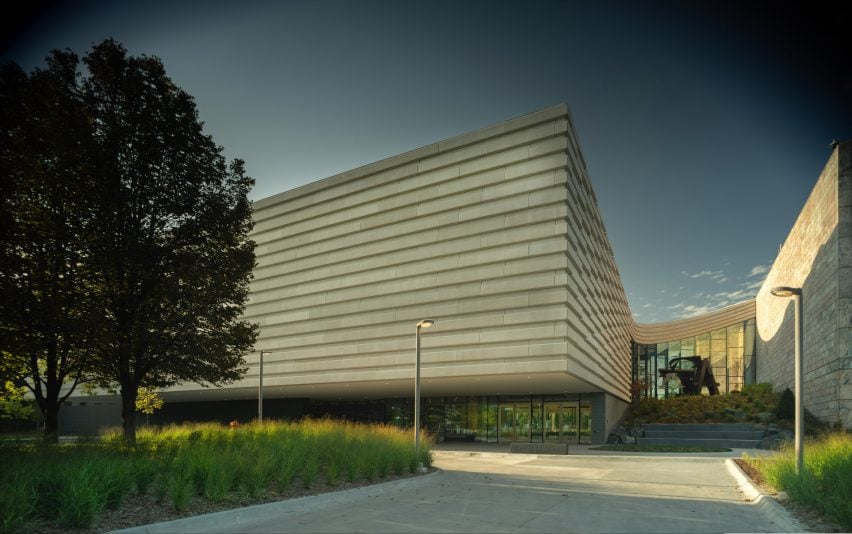
The concrete was also embedded with Georgia Pink marble as a nod to its predecessors, while its texture calls to the large staircase leading to the main building.
“The horizontal texture of the new facade takes its cue from the stacked stone steps of the 1931 Joslyn Building’s monumental Grand Steps, which emerge from the east side of the existing buildings in parallel with the expansion,” said the team.
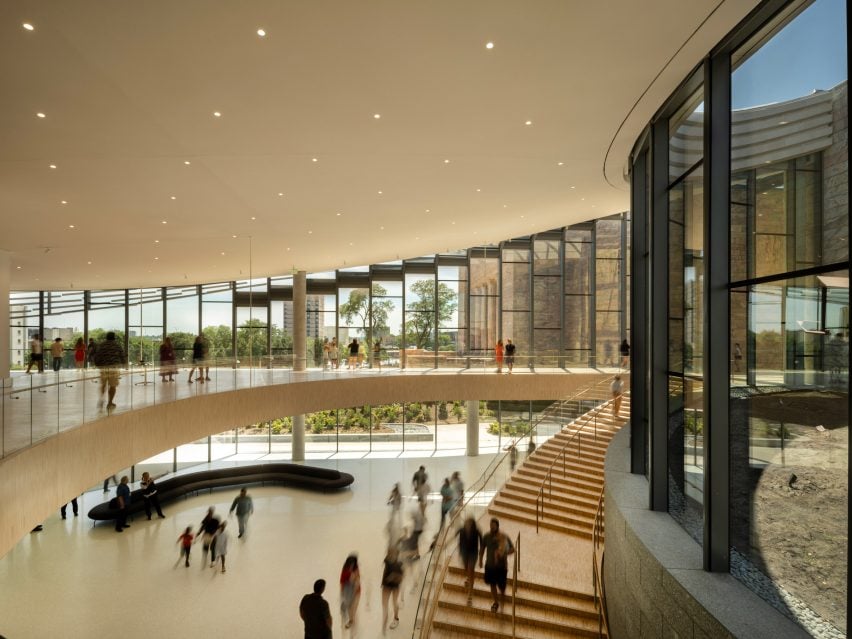
The building sits on dark granite walls that run through the site and wrap around its first floor, where the new museum entrance is located.
The entrance sits back deeply underneath the volume, which emphasises its “weightless” appearance.
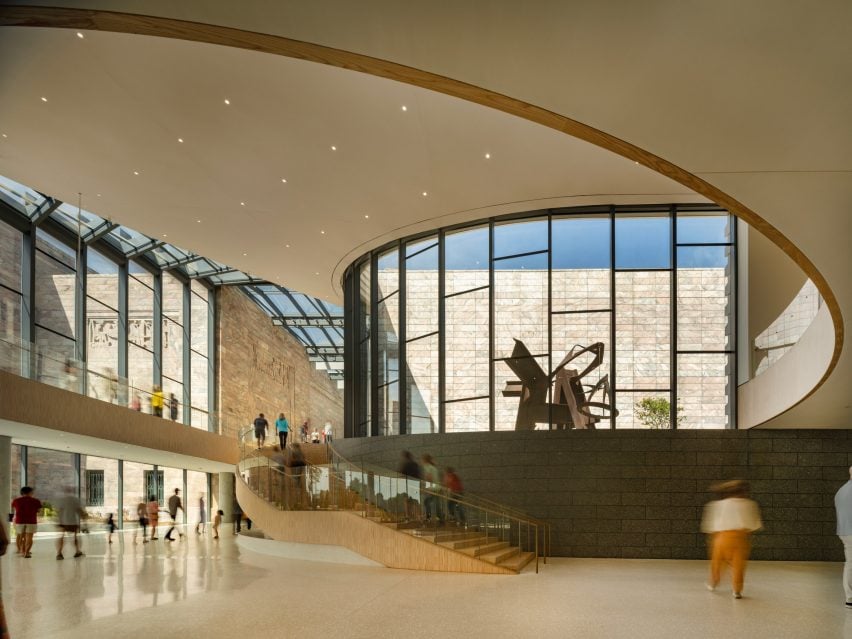
“While the existing buildings appear anchored to the ground, the new building floats atop two granite garden walls,” said the team.
“The weightless effect of the expansion recalls the striking cloud formations above the Great Plains, as well as the deep overhangs and horizontal expression of Prairie School architecture.”
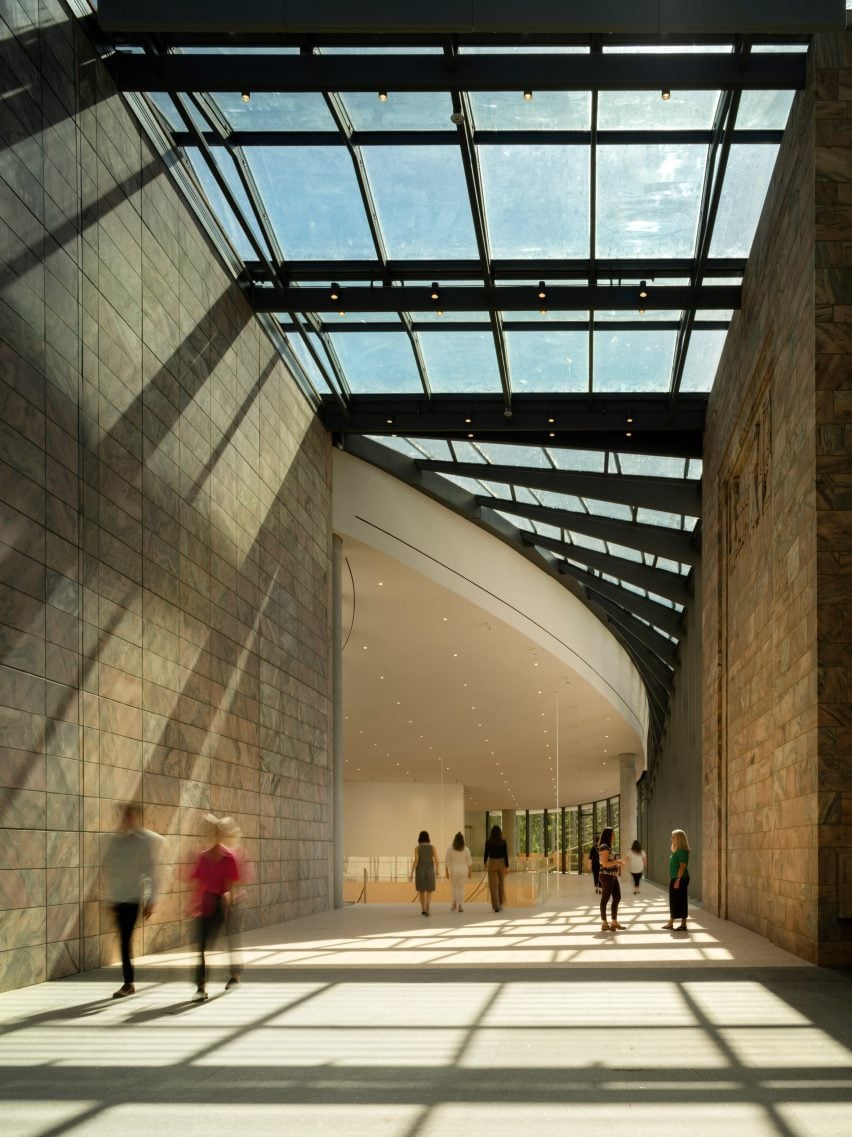
Inside, the interior curves off to one side to connect to the neighbouring atrium, while the museum shop, galleries, and community spaces sit on the other.
A long wooden staircase and double-height opening, which echo the same curve of the building, connect the two levels.
“After passing underneath the deep cantilever of the Hawks Pavilion, visitors will enter a soaring, light-filled atrium that unites the architectural history of the Museum with a gently sloping central staircase that rises to form an extension of the glass atrium designed by Norman Foster as part the Museum’s 1994 expansion,” said the team
The renovation reoriented the museum’s entrance to create a more “inviting” experience, according to the team.
“Our comprehensive reconsideration of the Museum grounds, the existing interiors, and the newest building all work together to create a more inviting entry for the growing spectrum of people that visit the Museum,” said Snøhetta founding partner Craig Dyker.
“Our goal has been to provide a harmonious place for guests, art, and gathering that will become a vessel for inspiration and creativity to flourish.”
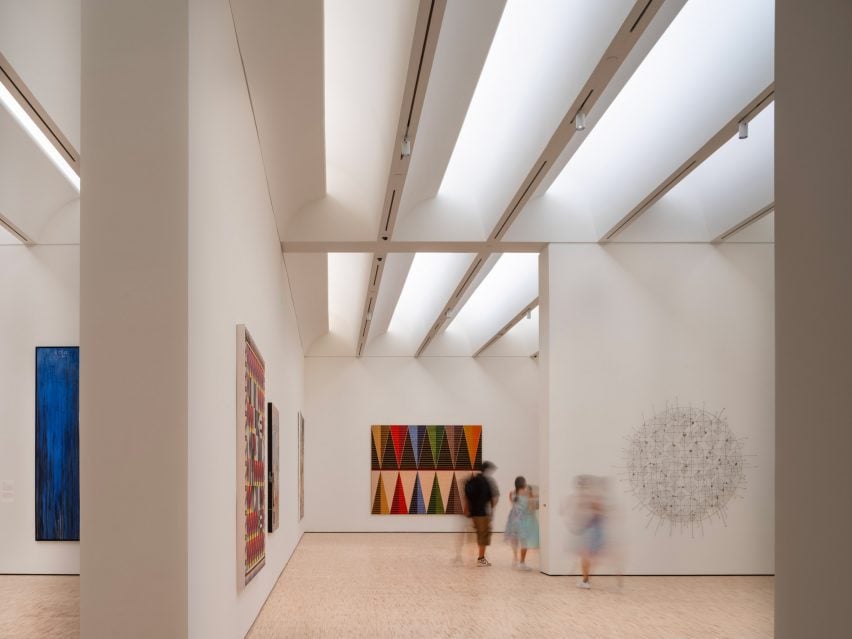
Alley Poyner Macchietto Architecture is based in Omaha and was founded in 1987.
Other recent museum extensions and renovations in the US include the redesign of the Blanton Museum of Art campus in Austin and a Corten-steel addition to a Texas museum by Page Southerland Page.
The photography is by Nic Lehoux
Project credits:
Snøhetta: Craig Dykers, Michelle Delk, Aaron Dorf, Kate Larsen
Alley Poyner Macchietto Architecture: Michael Alley, Albert Macchietto,
Project manager: Anser Advisory
Structural engineer: MKA
Structural engineer of record: Thompson Dreessen & Dorner
MEPFP engineer, A/V, Telecom, LEED documentation: Morrissey Engineering
Civil engineer: Olsson
Facade consulting: Front
Specialty lighting design, Acoustics: Arup
Sustainability, Energy Analysis, LEED Administration: A10
Commissioning agent: BranchPattern
General contractor: Kiewit Building Group

