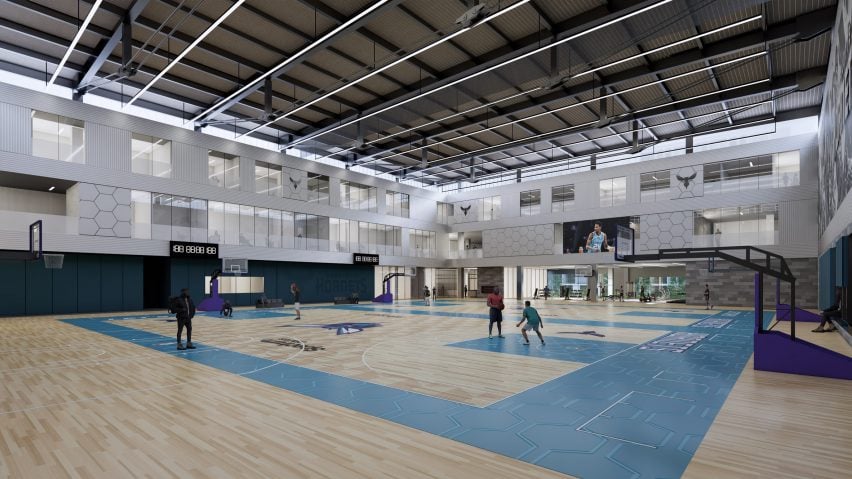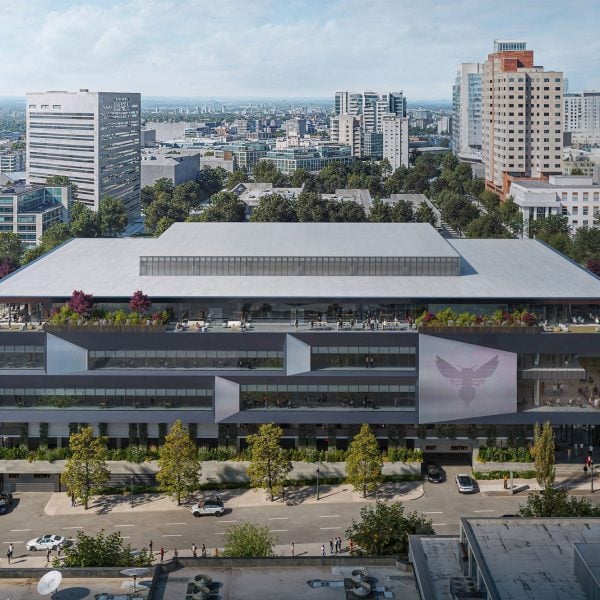Global design studio Populous has unveiled renderings for an NBA training centre with metal panels and a roof terrace in Charlotte, North Carolina.
Slated to break ground in early 2025, the state-of-the-art practice facility will serve the Charlotte Hornets and will be adjacent to the Spectrum Center, the team’s home arena.
“We’re thrilled to partner with the Charlotte Hornets to design their state-of-the-art practice facility, elevating the organization and strengthening their position to become one of the premier teams in the NBA,” said Populous senior principal and global director Jonathan Mallie.
“The team’s presence in Uptown Charlotte will serve as a beacon of player performance, designed to attract the league’s greatest athletes.”
As part of the Hornets’ Re!magine Spectrum Center project, the centre will feature over 160,000 square feet (14,864 square metres) of training, administrative, and retail space.
The linear building will be composed of bands of metal panels and glass, forming horizontal lines that will be broken by wedge-shaped angled panels.
“A dynamic swarm”
“Elevated above the city streets of downtown Charlotte, the training floors are clad in a dynamic swarm of articulated metal panels – the composition highlighted by an array of sloped iridescent accent panels,” Mallie told Dezeen.
“We incorporated the Hornets’ coloration and branding into our design thinking, uniquely tying the architecture to the team and the city.”
Apt for a venue in a place nicknamed Buzz City, the bee-themed branding will continue in the main double-court gymnasium with hexagon-tiled panels between glassed offices where spectators can watch practice.
The space will be decked out in the Hornets’ signature teal and dark purple and is lit by a clerestory window that wraps around the space and draws light across the trussed ceiling.
Kitty-corner to the Spectrum Center – on the corner of Caldwell and 5th Streets – the performance centre will have a public plaza on the ground floor that will filter into an atrium-like gathering space directly above it inside the building.
The remainder of the ground floor includes 2,500 square feet (232 square metres) of retail space that allows the public to engage with the building.

In addition to the 100,000 square feet (9,290 square metres) of practice space, the centre will also have 35,000 square feet (3,250 square metres) of administrative offices for the team’s business operations and a 25,000-square-foot (2,320 square metre) orthopedic recovery centre.
“Thoughtful and functional design is imperative for both player development and recovery, whether for seasoned veterans or the newest rookies,” Populous principal David Hodge said.
“Charlotte’s new, world-class training facility will usher in a new era for the team and its ownership.”
The performance centre – funded in part by the City of Charlotte with other costs covered by the franchise – is expected to open by the 2026-2027 NBA season.
Populous is also currently working on a sports performance centre for the Cleveland Cavaliers, slated to be “one of the world’s largest training facilities.”
Additionally, the NBA recently opened the doors for the LA Clippers’ new Intuit Dome with a basketball net-like roof designed by AECOM.
The renderings are courtesy of Populous.
Project credits:
Architecture: Populous
Construction: Gilbane Building Company, R.J. Leeper
Consulting: CAA Icon

