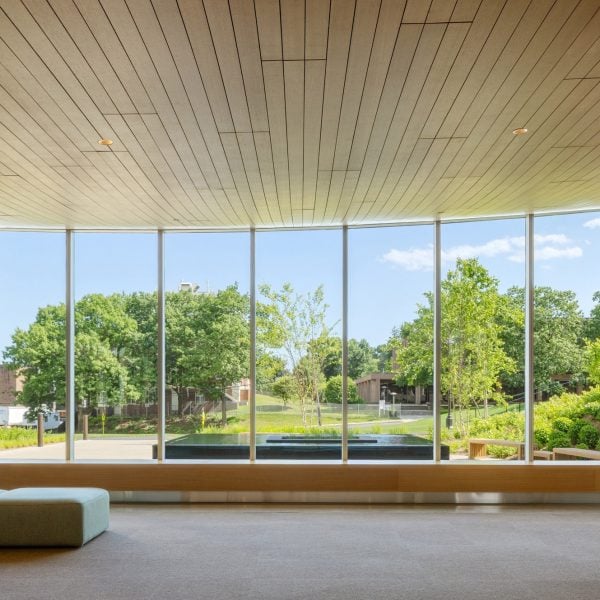[ad_1]
US studio Peterson Rich Office has inserted a glazed art gallery into the heart of a university campus, creating a contemporary thoroughfare between two neoclassical buildings at Wesleyan University in Middletown, Connecticut.
Completed in the spring of 2023, the Pruzan Art Center is Wesleyan’s first new arts building in 50 years. It was designed to integrate visual arts programming into the centre of campus and to “extend a sense of interdisciplinarity”.

The 8,500-square foot (790-square metre) building houses the university’s prestigious Davison Arts Collection – one of the largest collections of works on paper in North America – between the Olin Memorial Library and the Public Affairs Center, two red brick neoclassical buildings by 19th century New York firm McKim, Mead, and White.
Brooklyn-based Peterson Rich Office (PRO) designed the new Pruzan building as a thoroughfare, a social condenser and a gallery. A small building that accommodates several contradictory functions, it is a “connective building” meant to unify the paths and programs of multiple groups.

“The Pruzan Art Center is a transformative addition to Wesleyan University, offering a space where art, history, and academic inquiry come together,” PRO co-founder Miriam Peterson said. “Our vision was to create a gallery that not only protects delicate works of art but also encourages connection between people, disciplines, and the campus itself.”
The narrow gallery is shaped by two volumes – one light and airy, and the other solid and stereotomic – and its layout was designed to be a “microcosm” of the university campus model.
Approaching from the south, visitors are greeted by a new forecourt activated by a rectangular water feature that bounces light into the building’s lobby through wall-to-wall vertical windows. A sweeping awning – with a natural wood soffit that carries to the ceiling inside – shades the glazing and welcomes visitors into the space.
Connecting to the stone and brick of the adjacent buildings, the steel, glass and wood form fits like a puzzle piece into its context and connects with a new courtyard on the northern side of the gallery that can host gallery receptions and outdoor classes with a view of the main campus quad.

The second volume is a small rectangular form that houses the print gallery and teaching space. Thick stone walls block natural light in the climate-controlled exhibition space.
The gallery features soft lighting that diffuses from the semi-transparent ceiling, around tall beams and down white walls. The natural-toned wood flooring wraps up the wall to create a deep baseboard and around the door frames.

“On the one hand, it is open, porous, and connective, linking adjacent buildings and creating new campus connections,” the studio said. “On the other hand, the gallery itself is a highly controlled environment, protective of the delicate works on paper. The PRO design carefully overlaps these seemingly opposing characteristics in service of both the connective and protective nature of the program.”
Other exhibition spaces PRO designed include an interactive gallery for the Museum of Himalayan Art in Manhattan and white cube galleries inserted into a converted Romanesque church in Detroit.
The photography is by Rafael Gamo.
Project credits:
Client: Wesleyan University
Owner: Wesleyan University
Architect: Peterson Rich Office; Miriam Peterson, Nathan Rich, Alex Bodkin, Ben Hochberg, Bryson Wood, Sarah Kasper, Charles Beckendorf, Sixuan Chen, Martin Carrillo Bueno
Architect of Record: Newman Architects
Structural Engineers: Michael Horton Associates, Inc.
MEP Engineers: Van Zelm Heywood & Shadford Inc.
Code: Philip R. Sherman P.E.
Lighting: Fisher Marantz Stone
Building Envelope Consultant: Leavitt Associate, Inc
Civil and Landscape Engineer: Langan Engineering
Water Feature Consultant: Aqua Design International
General Contractor: FIP Construction
[ad_2]
Source link

