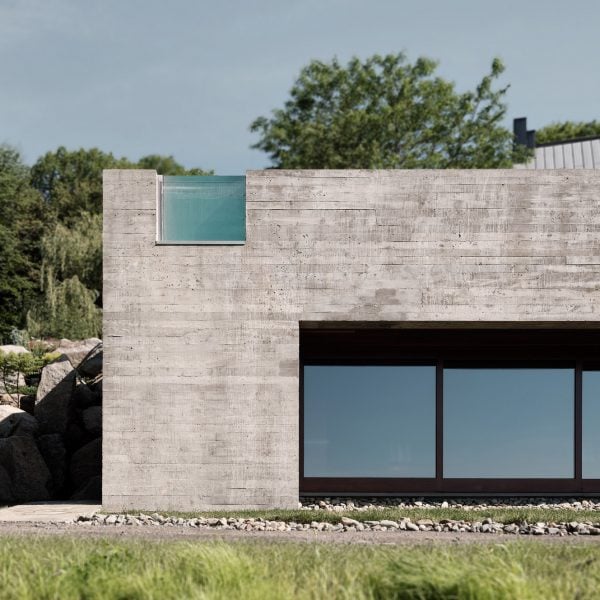Canadian studio MacKay-Lyons Sweetapple Architects has expanded a thermal spa and baths complex in Quebec, adding a concrete plinth that houses an outdoor swimming pool and a hidden relaxation room.
The Balnea Spa and Thermal Reserve is tucked away close to the ski town of Bromont in the Appalachian Mountains, southeast of Montreal and north of Vermont, USA.
As part of a significant expansion project initiated in spring 2023, MacKay-Lyons Sweetapple Architects has added several facilities within a concrete volume that faces the spa’s picturesque view of Lake Gale.
“The generous new thermal bath and spa terrace grounds the scheme within the landscape,” said studio co-founder Brian MacKay-Lyons, who led the design team on the project.
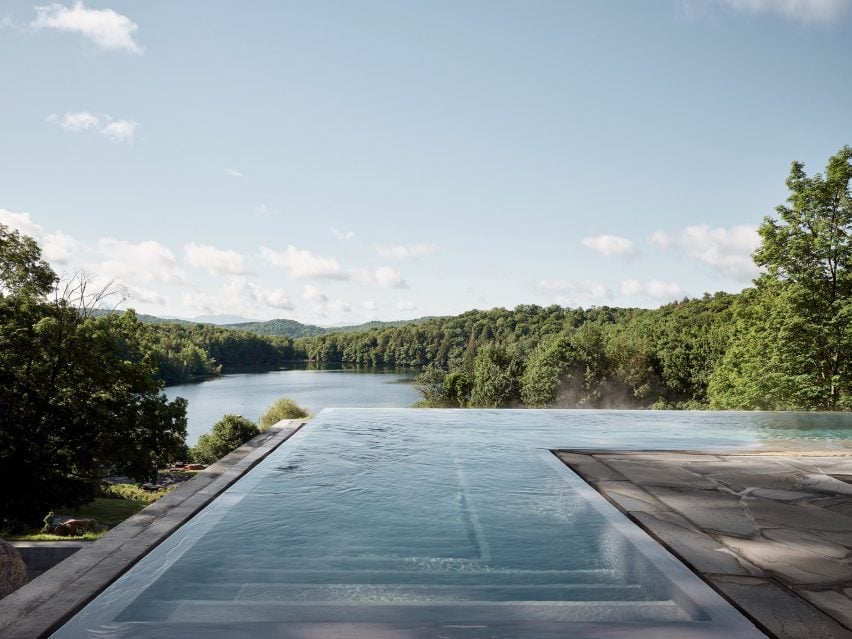
“The use of natural materials enhances the reading of the ‘spa in nature’ while offering a wide range of haptic user experiences,” he added.
The new plinth extends a gently stepped terrace with levels populated by seats and loungers facing the lake and mountains beyond.
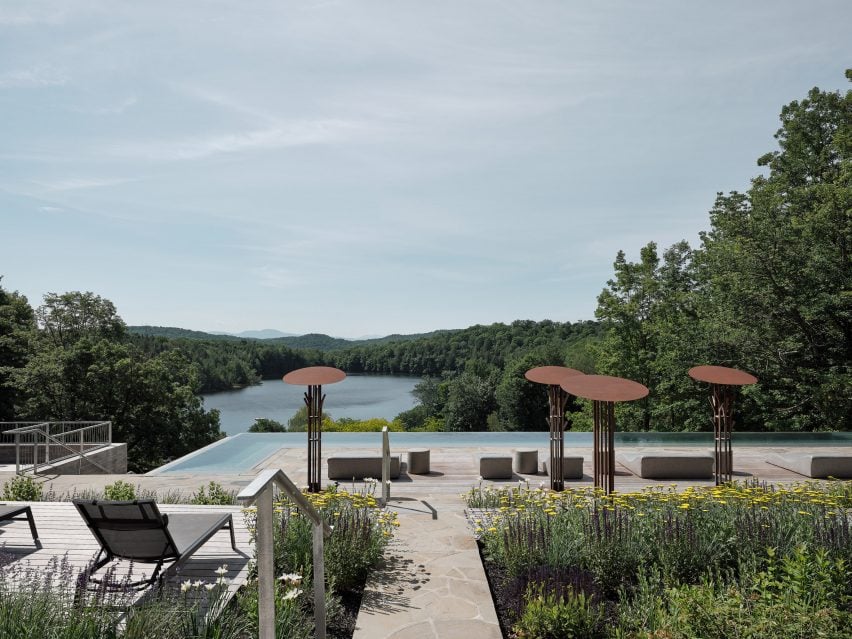
Between areas of timber decking and flagstone paths, wildflower beds add hints of colour and Corten steel sunshades cast shadows.
At the end of the terrace, the new concrete volume juts out so that the water contained within it acts as an infinity pool.
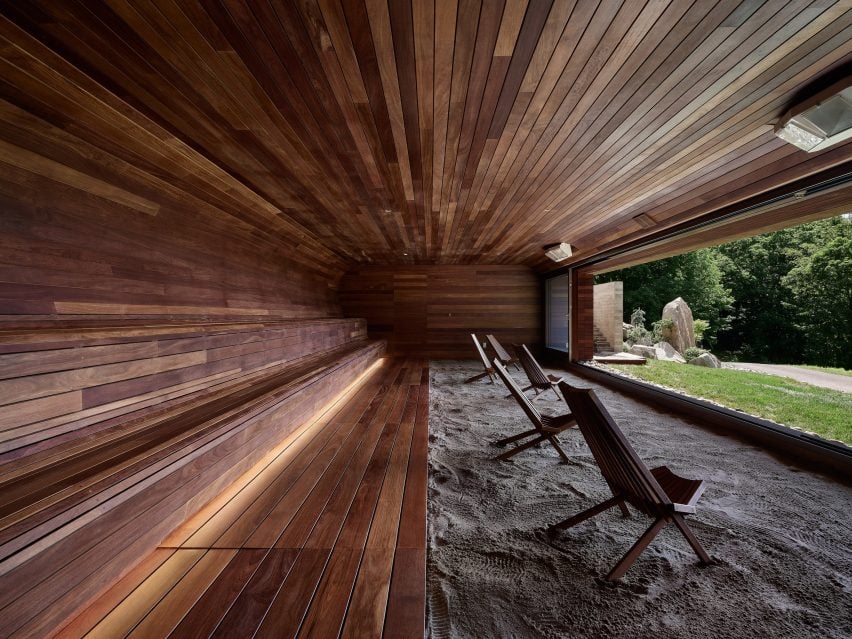
“The project references the surrounding natural environment through its materiality and form,” said the studio. “The concrete volume of the spa emerges from the landscape, referencing the texture and natural rock of the Appalachians.”
The heated U-shaped pool can be accessed via steps down from both sides, and a submerged bench is provided for swimmers to sit and take in the view.
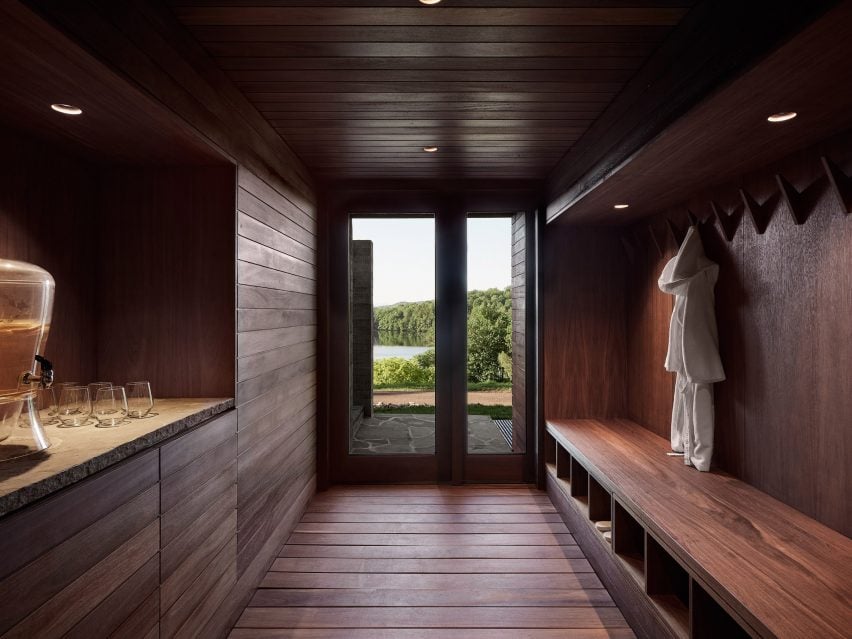
On one side of the structure, a section cut out of the concrete wall is filled in with glass – allowing a view of the lake from underwater.
Below the pool is a relaxation room, enveloped in a curvilinear wood volume that swoops down from the ceiling and folds to form tiered benches.
Sand is laid across the floor and a series of sliding glass panels fully retract to open the room to the outdoors.
“The relaxation room invites guests to unwind and disconnect, while sinking their feet into fine sand and an atmosphere reminiscent of a beach,” the studio said.
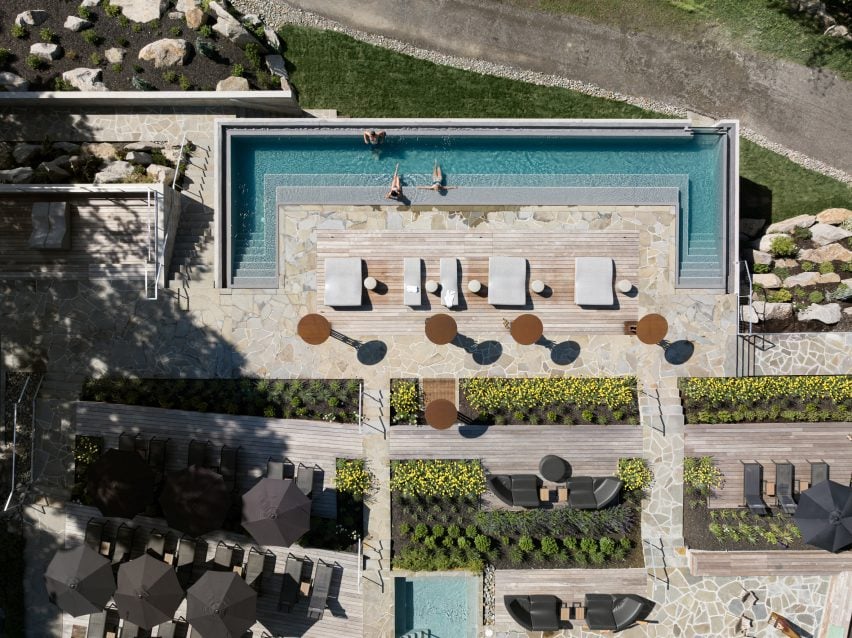
From the exterior, the warmth of the dark wood inside contrasts with the cold board-marked concrete.
The lower level also includes wood-lined changing areas and mechanical services, which include a heat recovery system and an optimised filtration system.
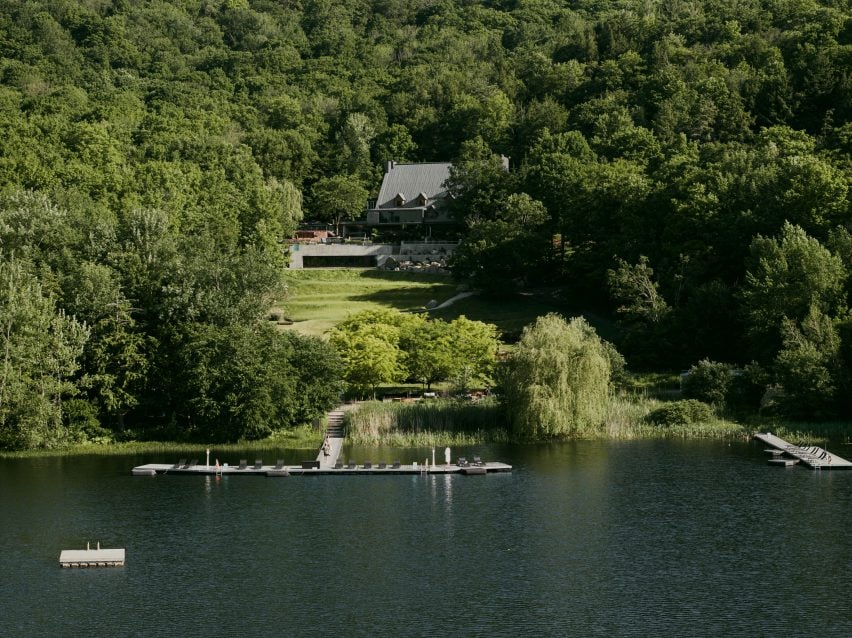
Based in Halifax, Nova Scotia, MacKay-Lyons Sweetapple Architects is perhaps best known for its remote private houses and cabins, which range from a “village” of coastal Corten-clad buildings to a holiday home topped with massive hip roofs.
Closer in function and style to this project, the studio previously completed a pool house in Quebec that references Mies van der Rohe’s Barcelona Pavilion.
The photography is by Maxime Brouillet.
Project credits:
Design lead: Brian MacKay-Lyons
Architect/project manager: Tyler Reynolds
Project team: Talbot Sweetapple, Paryse Beatty, Ryan DeWolde, Andrew Tomchyshyn, Matthew MacKay-Lyons, Ryhland Taylor
Ecological architecture: Étienne Lemay
Construction contractor: Maurice David & Filles
Panoramic lift and slide: Bachand & Bosquet
Exterior door: Bachand & Bosquet

