American studio Walker Warner Architects has completed Hale Kiawe, a family retreat with simple, gabled forms are set within an undulating landscape dotted with chunky lava rocks.
Located along the Kona Coast on the island of Hawaii, the house was designed for a family who wanted a functional and beautiful retreat that was minimalist in spirit.
“The homeowners, who come from a cross-cultural Indian background, believe that minimalism is about possessing only what is truly essential, and thus aimed to under-design their space,” said San Francisco’s Walker Warner.
The team was influenced by a traditional Hindu system of architecture, called Vastu Shastra – particularly its emphasis on “harmonious living”.
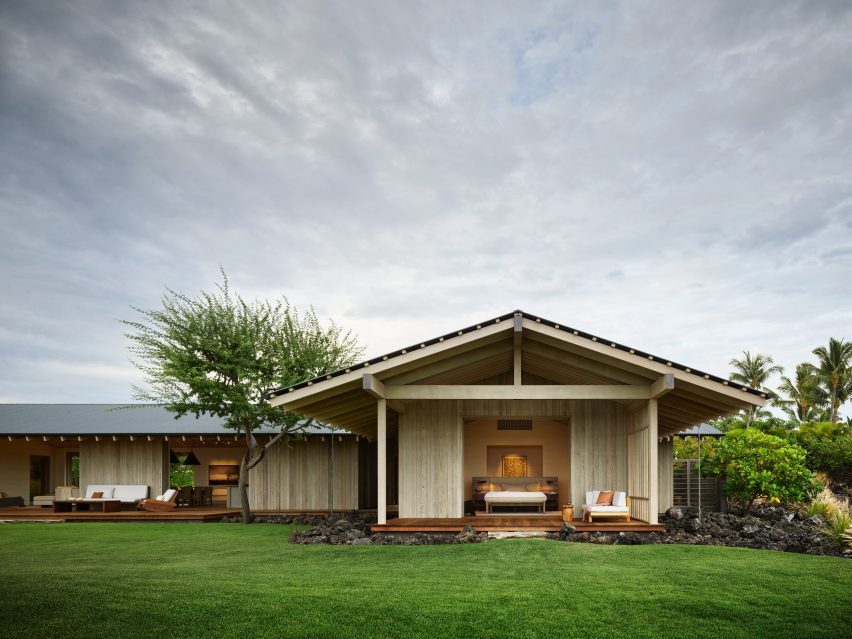
For a 4.7 (1.9-hectare) site with tall grasses, kiawe trees – also known as the American carob – and lava rocks, the team conceived a main dwelling and two guesthouses, along with a detached garage and swimming pool.
The project, called Hale Kiawe, is a phrased combining the name of the trees and the Hawaiian word for house.
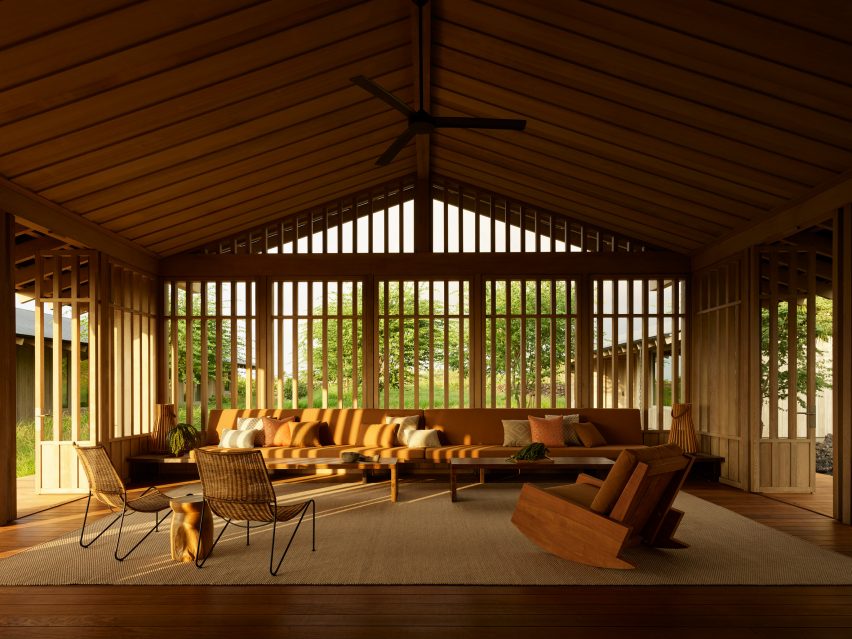
Informed by the agrarian buildings once found in the area, the buildings are clad in wood siding and are topped with corrugated metal roofs.
“Simple lines and geometries create a striking contrast with the undulating landscape and stunning coastline in the distance,” the team said.
“The home is elegant but spare, exhibiting a spiritual existence that adapts to the environment with ease and comfort.”
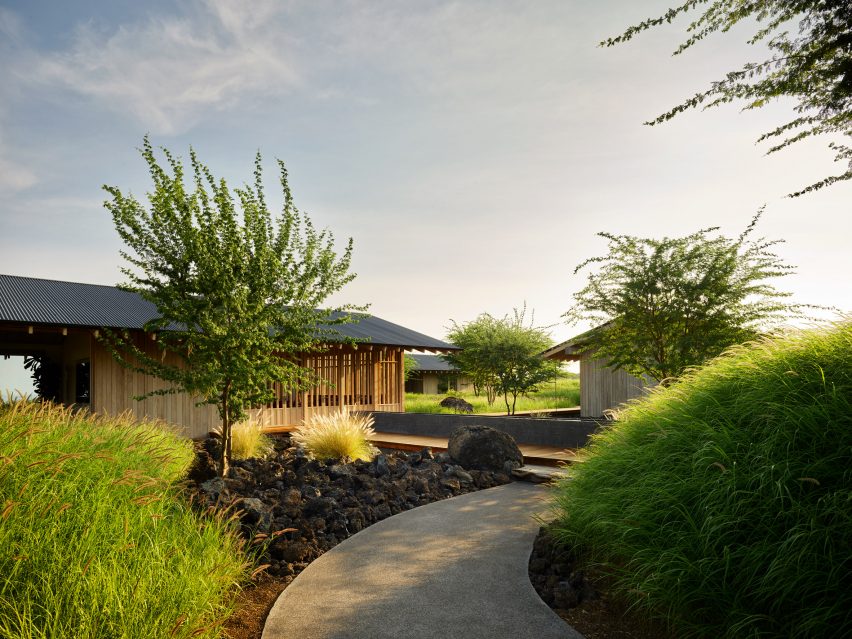
Totalling 5,600 square feet (520 square metres), the buildings are set around outdoor spaces and are connected by pathways.
The main entrance is hidden from the road and faces east to align with Indian cultural practices. A walkway and water feature lead to the entrance within an enclosed porch, or lanai.
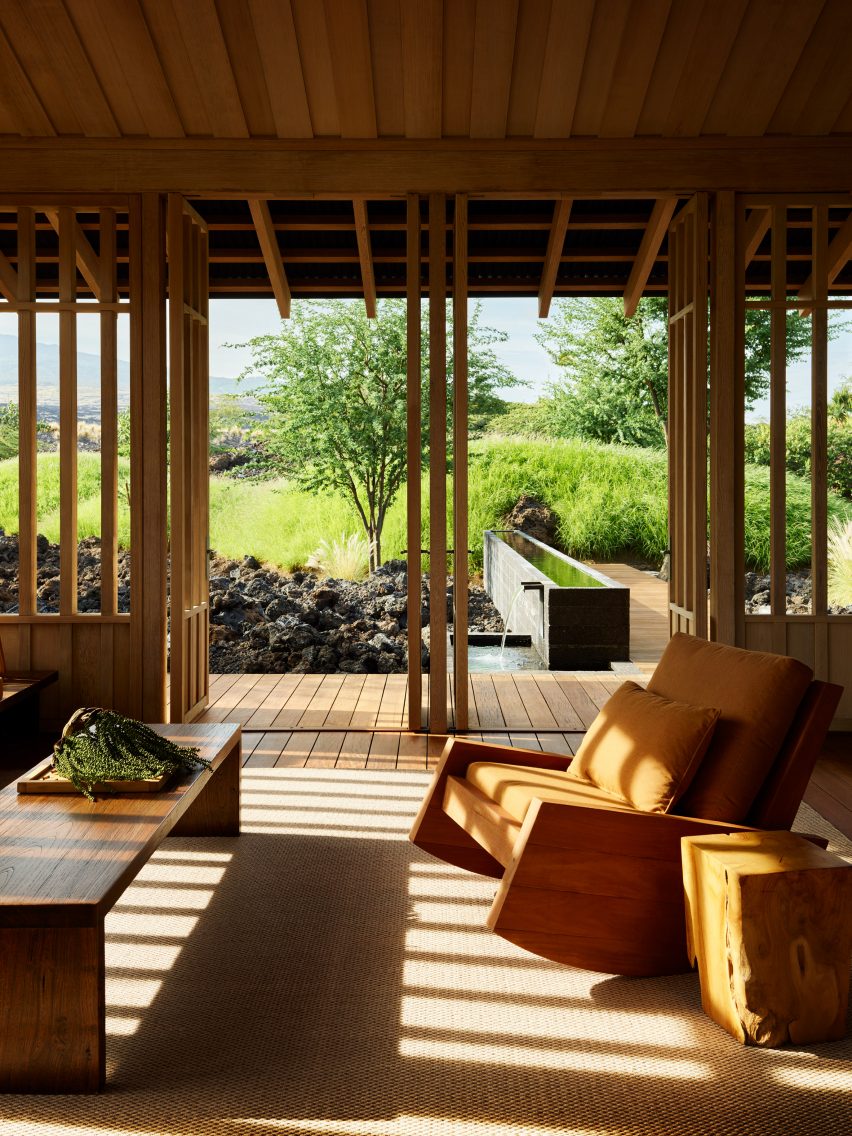
“This tranquil, open-air pavilion serves as the heart of the home and transitions you from the busyness of the outside world to the calm and quiet within,” the studio said.
The main dwelling contains a primary bedroom suite and an open-concept kitchen, dining area and living room. Each guest dwelling contains two-bedroom suites.
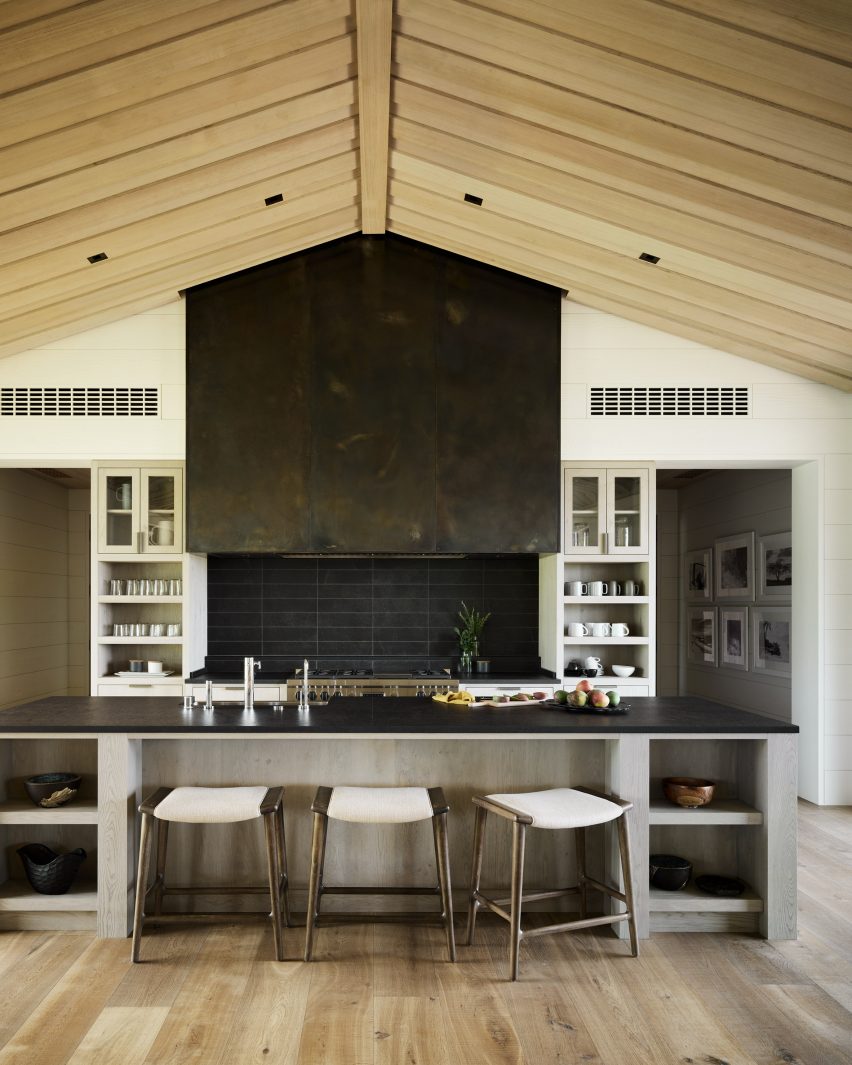
“Rooms are open and large in scale, offering depth of tranquillity and renewal while still maintaining a sense of minimalism and restraint,” the team said.
The team incorporated large windows and full-height glass doors to capitalise on the views and pleasant climate. The house can be opened up to the outdoors for most of the year.
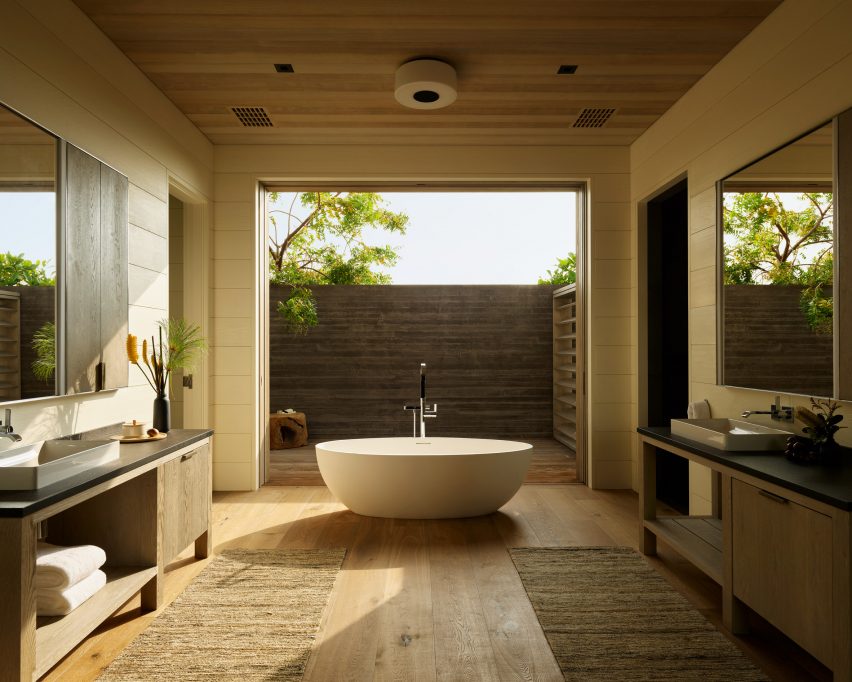
Interior finishes include oak millwork, granite countertops, and flooring made of oak and stone.
Neutral colours mimic those found in the natural environment and help keep the focus on the landscape. The homeowner’s love for Indian textiles and tapestries also informed the colour palette.
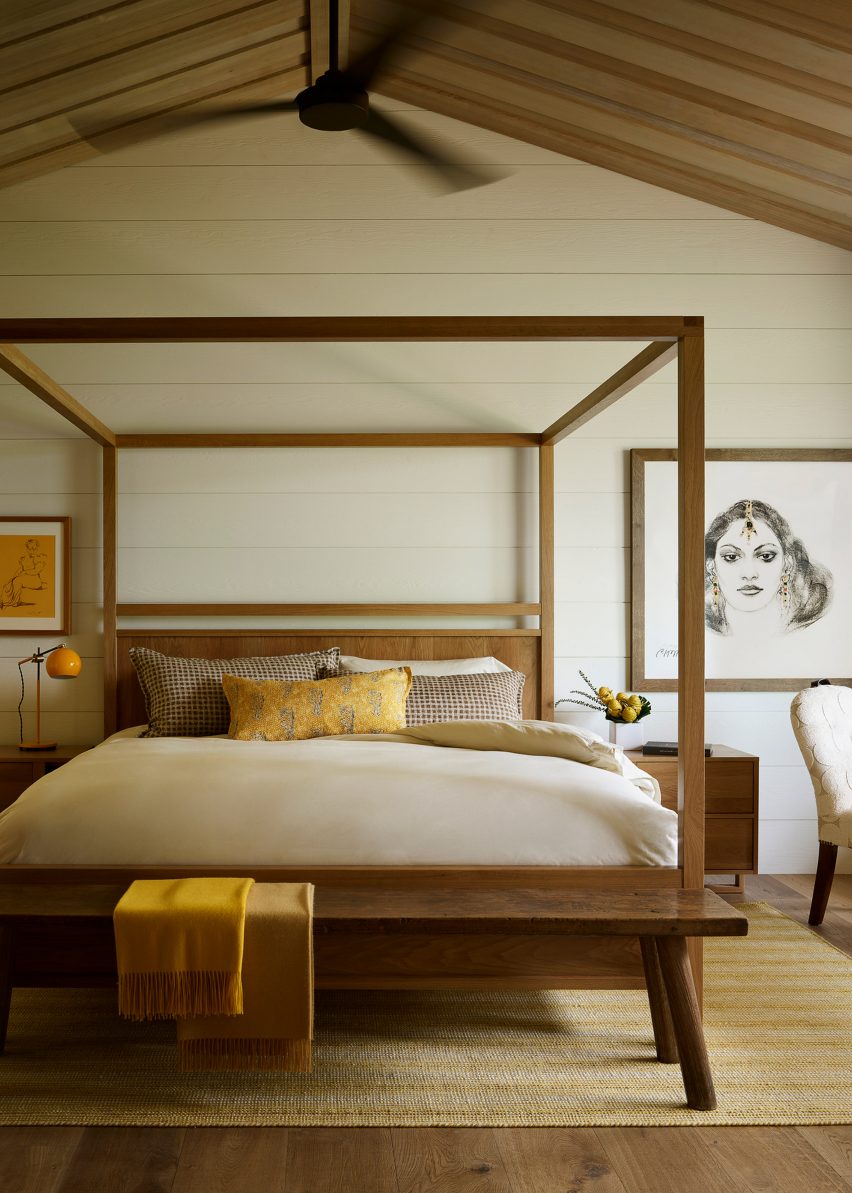
Rooms are fitted with custom decor from places such as Bali, Mexico and India. Kiawe wood was used for certain pieces, such as side tables and a desk in the main bedroom.
The interior was designed by local firm Philpotts Interiors.
Outside the home, landscape interventions were intended to strengthen the connection between architecture and nature.
“The plantings are thoughtfully integrated into the site, weaving together the built environment and the natural surroundings, and restoring a sense of unity between the two,” the team said.
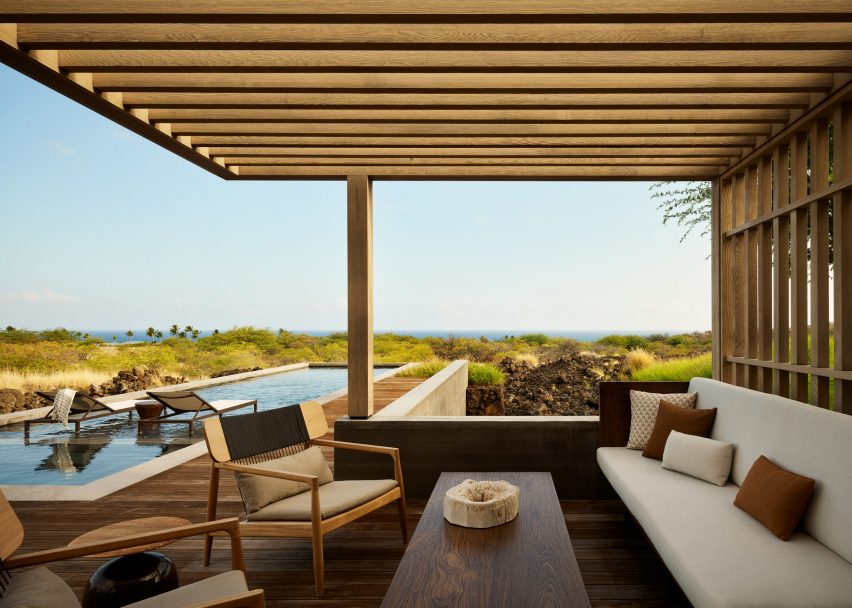
Established in 1989, Walker Warner Architects has an extensive portfolio of buildings focused on the outdoors.
Others include a barn-inspired guesthouse in northern California that is wrapped in reclaimed wood and a wood- and zinc-clad house in Santa Monica that hugs a spacious courtyard.
In Hawaii, the firm designed a residence called Hale Nukumoi, which features pigmented concrete, dark timber and deep roof overhangs.
The photography is by Matthew Millman.
Project credits:
Architect: Walker Warner
Walker Warner team: Greg Warner (principal), Sharon Okada (senior project manager), Matthew Marsten (job captain), Vivi Lowery (designer)
Interior design: Philpotts Interiors
Philpotts team: Marion Philpotts-Miller (principal)
Construction: Metzler Contracting Co
Landscape: David Y Tamura Associates
Lighting: Eric Johnson Associates, Inc
Structural: GFDS Engineers
Civil: Aina Engineers, Inc
Mechanical: Mark Morrison Mechanical Engineering
Plumbing: Mark Morrison Mechanical Engineering
Electrical: Morikawa & Associates
Geotechnical: Geolabs, Inc
Millwork: Wick Rice Cabinetry

