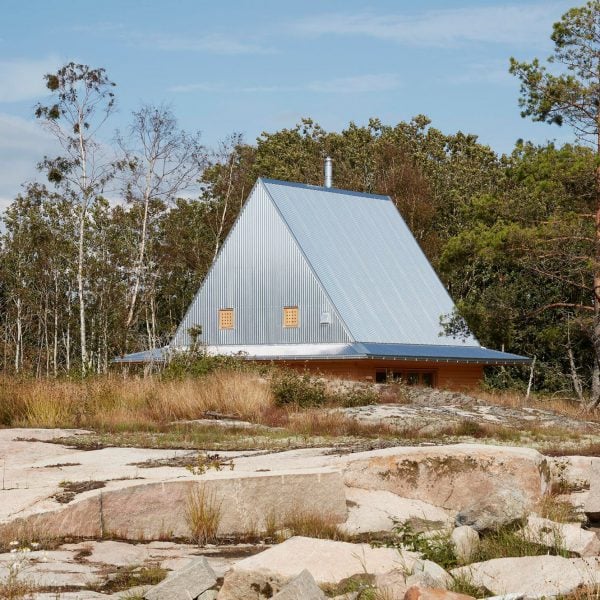Local practice Studio Ellsinger has topped a small holiday cabin on Sweden’s west coast with a hat-shaped aluminium roof to “trigger curiosity” and offer protection from its wild surroundings.
Called Hee House after its location near the beach at Heestrand, the cabin was designed as a second home for a young family willing to experiment with a design that would make the most of its small plot.
While the cabin measures just seven metres by seven metres, it is designed to “grow upwards” from its tiny footprint with a steep-pitched roof and gables clad in untreated aluminium sheeting to protect it from wind and rain.
The cabin’s clients wanted a house that would follow similar design principles to the founders of Studio Ellsinger’s own house, Villa Ellsinger, an aluminium-clad structure that teeters above rocks on skinny stilts in southwest Sweden.

“Our house aimed to leave the ground and its surroundings as untouched as possible, as well as triggering curiosity,” said studio co-founder Mikael Ellsinger.
“The clients had bought a very rural and wild plot on the west coast of Sweden, and they wanted a similar approach,” he continued. “This resulted in a home with a tiny footprint where the spaces were allowed to grow upwards, making it possible to fit a lot of surprises in a very small building.”

Inside, the cabin’s seven-metre-high roof creates a large living space, which is divided by a loft on one side. This level includes a children’s sleeping area, a sofa bed and a workspace that can be screened off with a large curtain.
On the ground floor, the living and kitchen area is open to the ceiling with large windows looking out over the pines. An oversized bookshelf, which acts as a room divider and support for the loft above, frames a custom-built wood-burning stove.
The roof is composed of two parts, with one narrow and high section and one wide and low, giving it a hat-like appearance and creating a cantilevered canopy that provides protection from sun and rain.
To avoid detracting from the cabin’s ceiling with beams or bracing, Studio Ellsinger put the roof loads into a horizontal glue-laminated timber (glulam) frame that sits on top of the exterior walls.

“One of the challenges was to solve the steep roof construction without any beams that normally stop the outer walls from falling out,” added Ellsinger.
“This was solved with a giant glulam frame that lies on top of the outer walls and that is visible from the outside.”

Hee House’s interiors are clad in untreated pine, bringing simplicity and warmth to the cabin, while contrasting red tiles cover the floors of the kitchen. All the furniture including its sofas and tables and chairs were custom-made for the cabin.
The cabin’s loft windows and its front door are punched with circular “prisms”, a maritime reference added by the architect as a nod to the cabin’s seaside location.
“On the old sailing ships, they used glass prisms in the deck to spread light before electricity. The prisms in the door are the same sort that spreads light into the otherwise dark entrance hall,” said Ellsinger.

Based in Gothenburg, Studio Ellsinger was founded in 2010 by husband and wife duo Mikael and Fanny Ellsinger. Their first project was Villa Ellsinger, the couple’s own home, which was completed in 2017.
Other cabins that have recently been featured on Dezeen include a group of off-grid structures in the Helsinki archipelago and a concrete dwelling with a steep gabled roof in Mexico.
The photography is by Christopher Hunt.

