In this lookbook, we have collected eight projects that use internal glazing and partitions to create brighter home interiors and increased connectivity between spaces.
While the primary use of windows is for daylight access and ventilation, they can also play a key role in visually connecting spaces within the home.
Adding internal windows enables more interaction between adjacent rooms, while allowing light to penetrate further into the home – creating bright and spacious interiors.
While similar, internal partitions offer a unique opportunity to simultaneously increase connectivity and enhance privacy through the demarcation of a home’s internal spaces.
Below are eight examples that showcase the versatility of internal openings and partitions, ranging from a colourful home extension featuring playful, circular windows in London to an open-plan kitchen punctuated with brass-lined portals in Toronto.
This is the latest in our lookbooks series, which provides visual inspiration from Dezeen’s archive. For more inspiration, see previous lookbooks featuring creative guest rooms that accommodate visitors in style, home interiors brightened with colourful window frames and hotel interiors characterised by eclectic designs.
Timbaud, France, by Isabelle Heilmann
Converted from a textile workshop, this open-plan apartment in Paris offers a bright, spacious interior equipped with a dedicated home office, mezzanines and a loft.
Designer Isabelle Heilmann used internal windows and glazing in order to retain visual connections between the rooms, as well as demarcate the living spaces and enable a flow of light through the interior.
Find out more about Timbaud ›
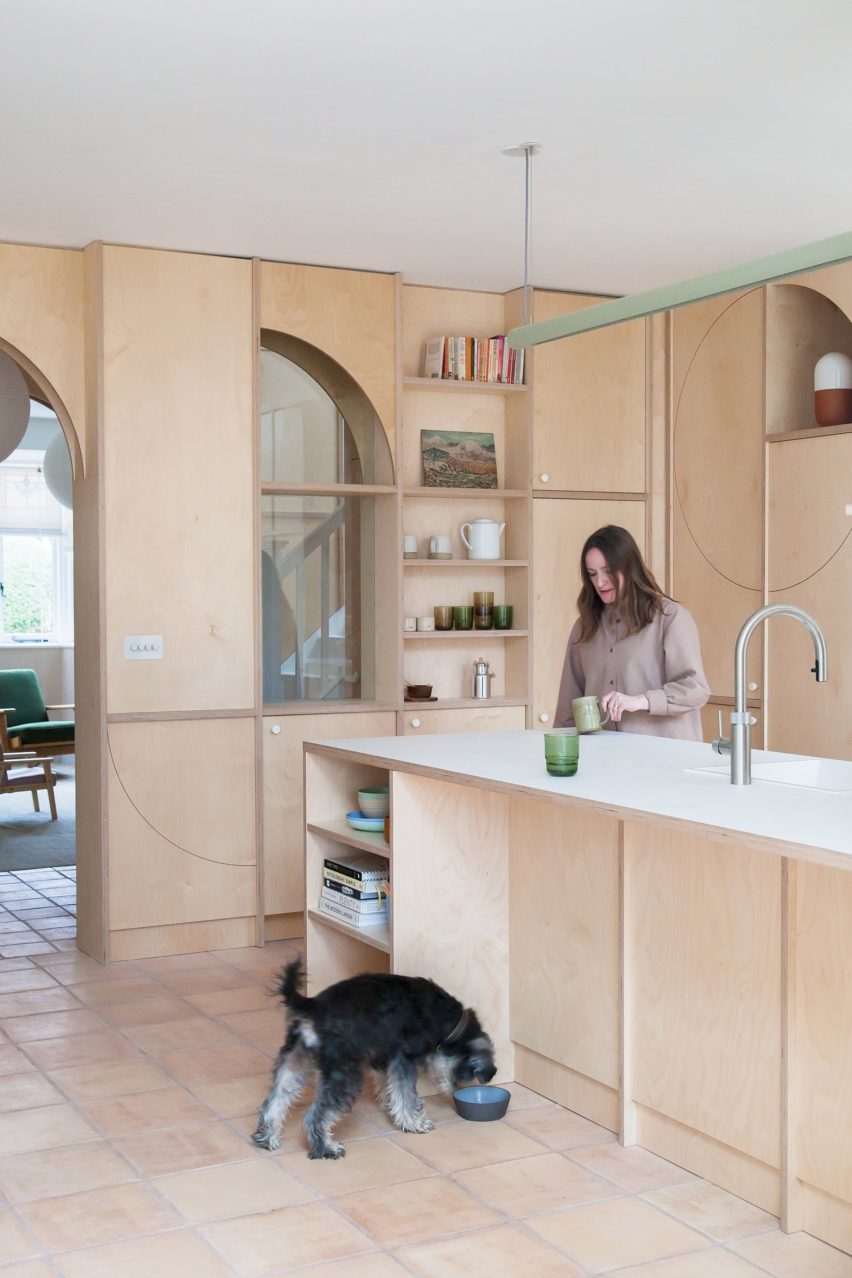
Curve Appeal, UK, by Nimtim Architects
Multifunctional partitions built from plywood joinery were used to define the interior of this 1920s house in Southwark, London, renovated by local studio Nimtim Architects.
Addressing a need for improved connectivity and daylight, the studio used curved, glazed openings within the partitions to encourage visual connection between the different spaces.
Find out more about Curve Appeal ›
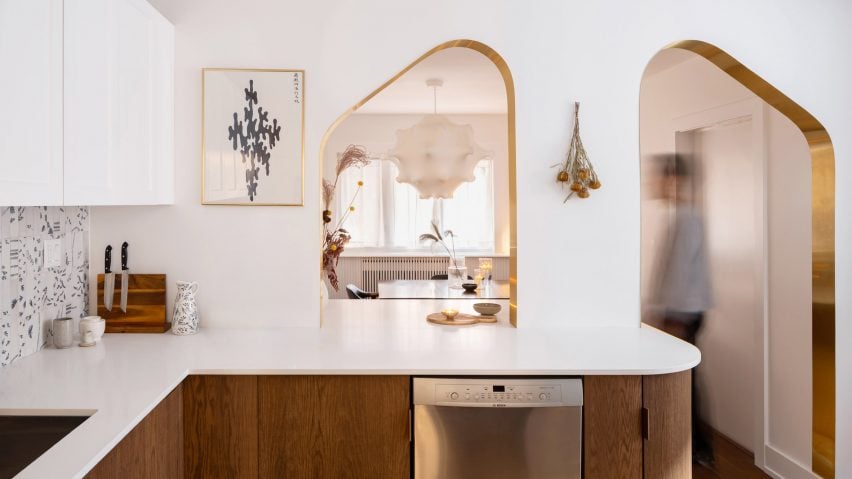
Portal House, USA, by Svima
Renovated by architecture and art studio Svima, this residence in Toronto features asymmetrical portals lined with brass ribbons.
Aptly named Portal House, the home’s open-plan kitchen and dining area are connected via two portals – with one used as a doorway and the other as a pass-through for food, drinks and tableware.
Find out more about Portal House ›
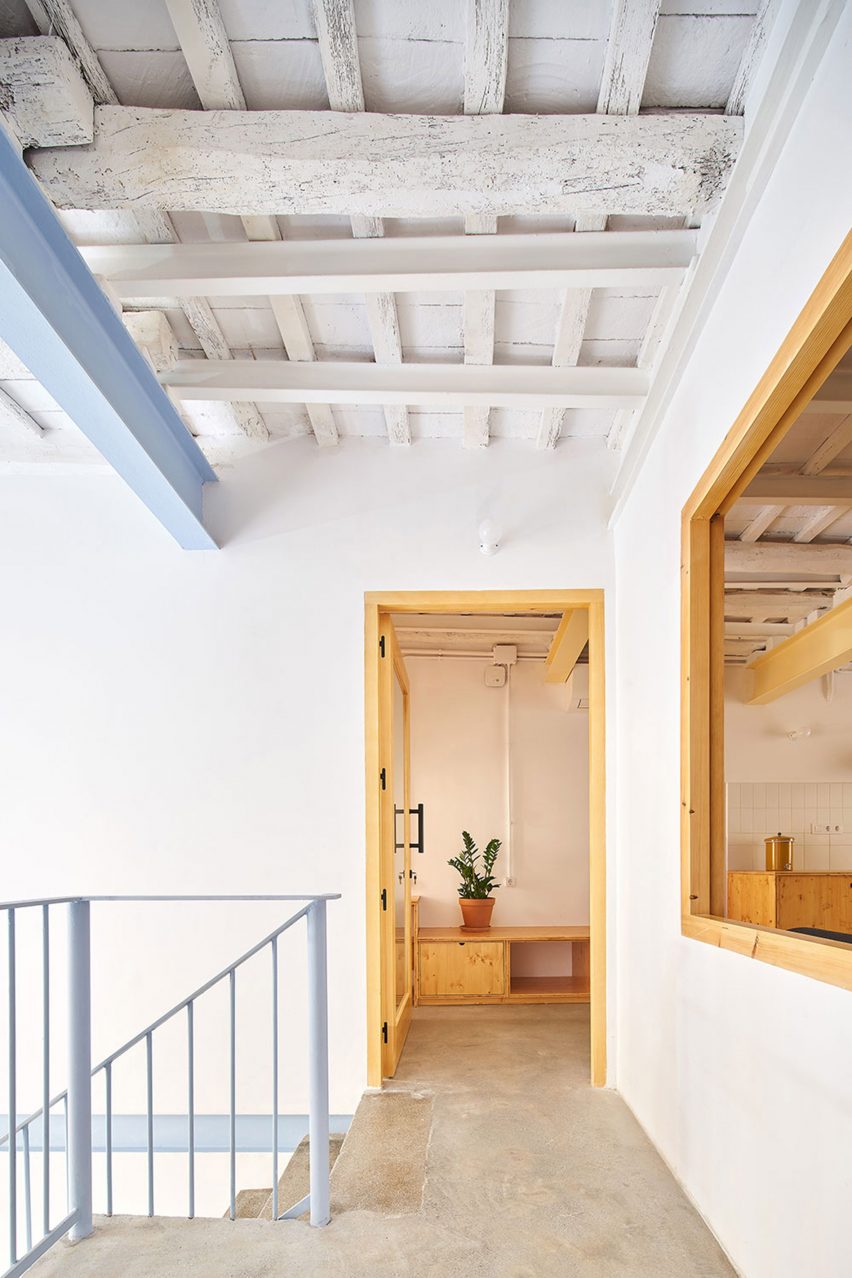
Mediona 13, Spain, by Nua Arquitectures
Nua Arquitectures revamped this house in the historic centre of Tarragona, Spain, using pastel-coloured steel to reinforce its structure.
Internal windows overlook the home’s large entrance, which features a staircase lined with pastel blue balustrades, to allow light to travel into the home.
Find out more about Mediona 13 ›
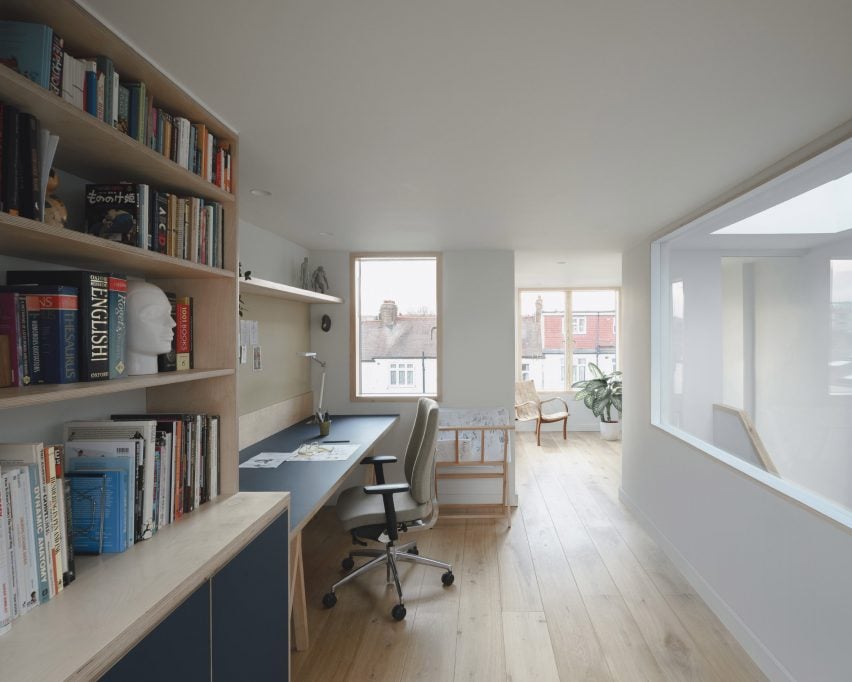
AR Residence, UK, by DeDraft
A kitchen extension clad in green aluminium panels was used by architecture studio DeDraft to update this home in east London.
Also overseeing the remodelling of the home’s upper floors, the studio implemented large windows and skylights along with an internal window to allow light to permeate the interior.
Find out more about AR Residence ›
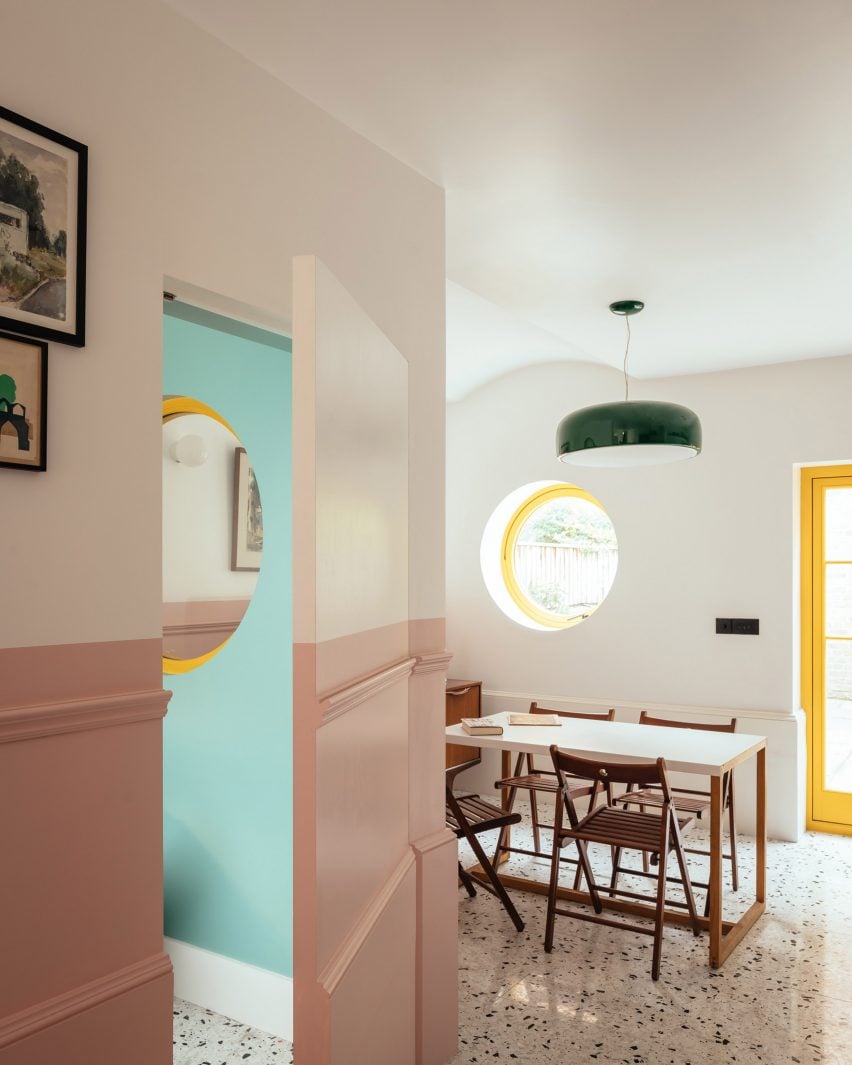
A House in East London, UK, by Charles Holland Architects
This colourful extension completed by Charles Holland Architects features a trio of aligned, circular windows that connect the ground-floor spaces.
Creating “unexpected views between rooms”, these internal openings form a series of interconnected interior spaces, as opposed to a large open-plan layout.
Find out more about A House in East London ›
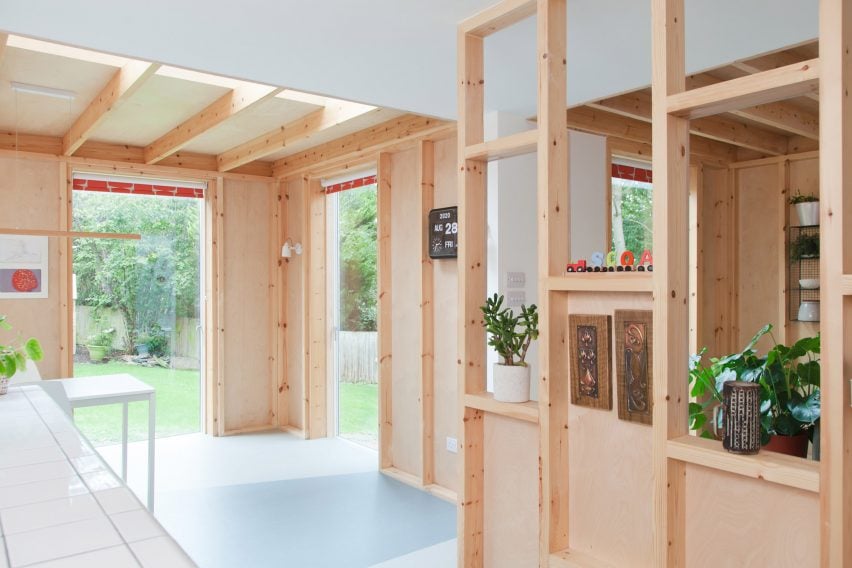
Fruit Box, UK, by Nimtim Architects
Also completed by Nimtim Architects is an extension added to a 1970s townhouse in Forest Hill, London, which is divided by adaptable partitions.
These plywood partitions are designed to be filled in for increased privacy between spaces, but are also non-structural to allow for easy removal to maximise interior space if needed.
Find out more about Fruit Box ›
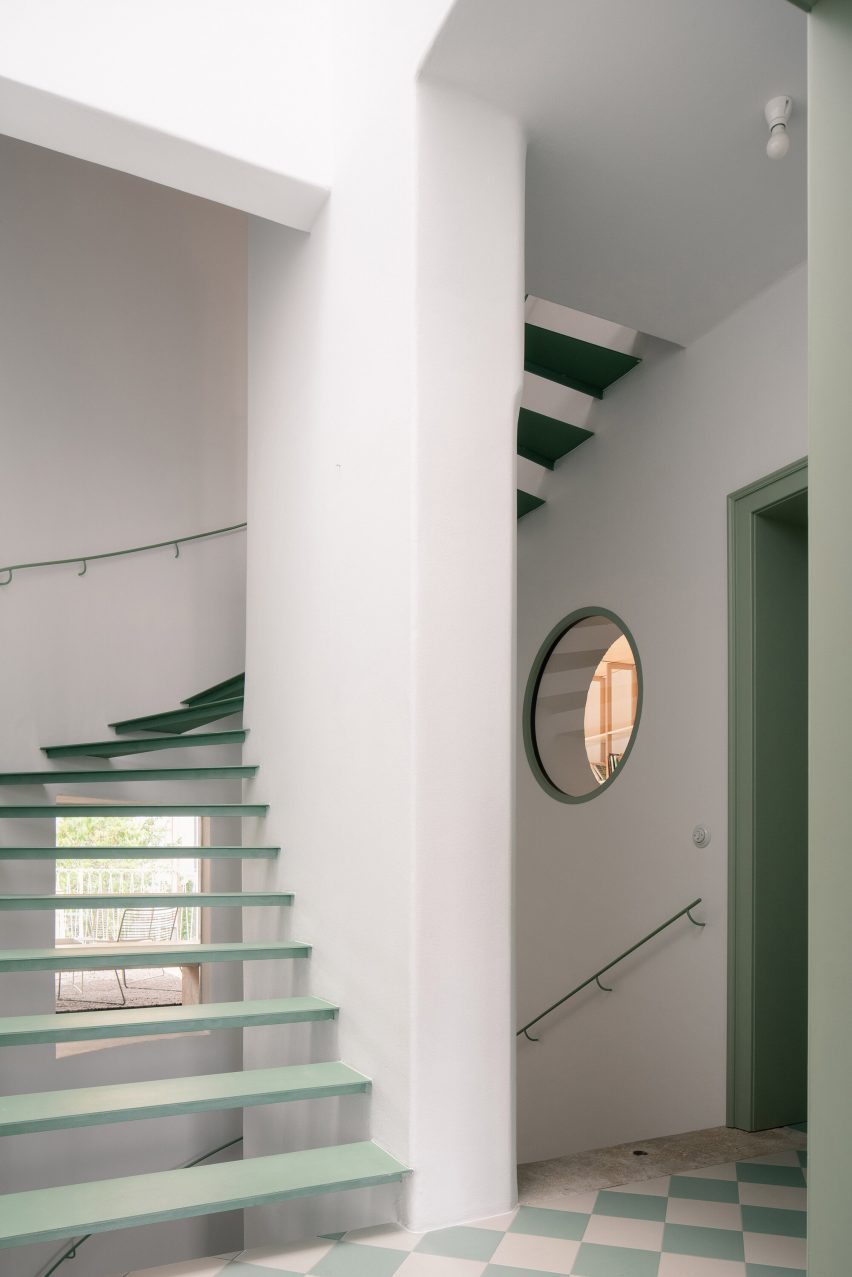
House in Kutná Hora, Czech Republic, by Byró Architekti
Byró Architekti restored and renovated this 19th-century house in Kutná Hora using colourful joinery and playful openings.
Aiming to improve the connection between the home’s spaces, internal windows and glass-block walls were added to each level of the centralised spiral staircase.
Find out more about House in Kutná Hora ›
This is the latest in our lookbooks series, which provides visual inspiration from Dezeen’s archive. For more inspiration, see previous lookbooks featuring creative guest rooms that accommodate visitors in style, home interiors brightened with colourful window frames and hotel interiors characterised by eclectic designs.

