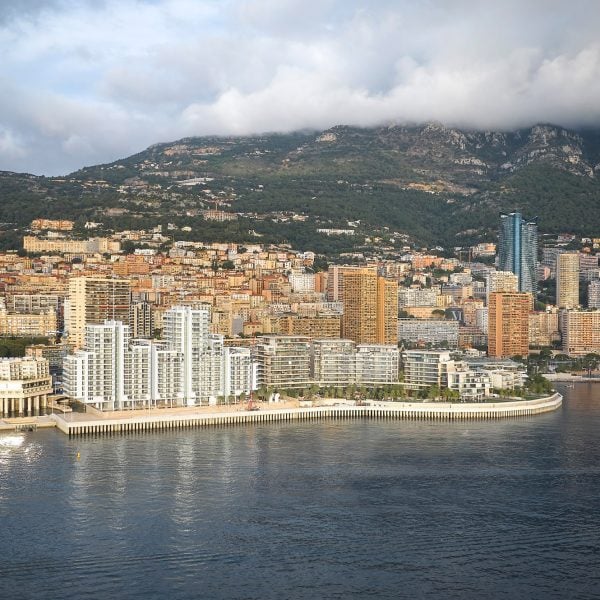[ad_1]
A ship-like residential building by Renzo Piano forms part of Mareterra, a six-hectare land extension off the coast of Monaco, masterplanned by French studio Valode & Pistre Architects.
Ten years in the making, Mareterra introduces a pedestrianised landscape alongside the popular Larvotto beach with a public park, promenade, art installations and several buildings.
The project was overseen by Valode & Pistre Architects with landscaping by Michel Desvigne to help accommodate Monaco’s continued growth. It was completed six months ahead of schedule.
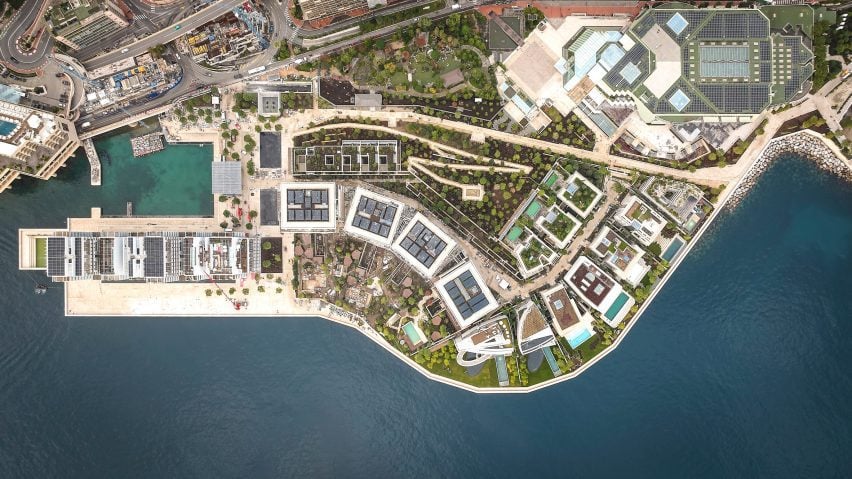
Among its buildings is also Quatre Lances – a tiny open-air museum designed by Piano’s studio to house a five-metre-tall installation by the late artist Alexander Calder, though this is yet to be revealed in photographs.
“It’s an exceptional project, a once-in-a-lifetime project,” co-founder of Valode et Pistre Architects Denis Valode said of Mareterra.
“A very important idea with this project was to give Monaco new places for walking, squares and places that will add something new to Monaco.”
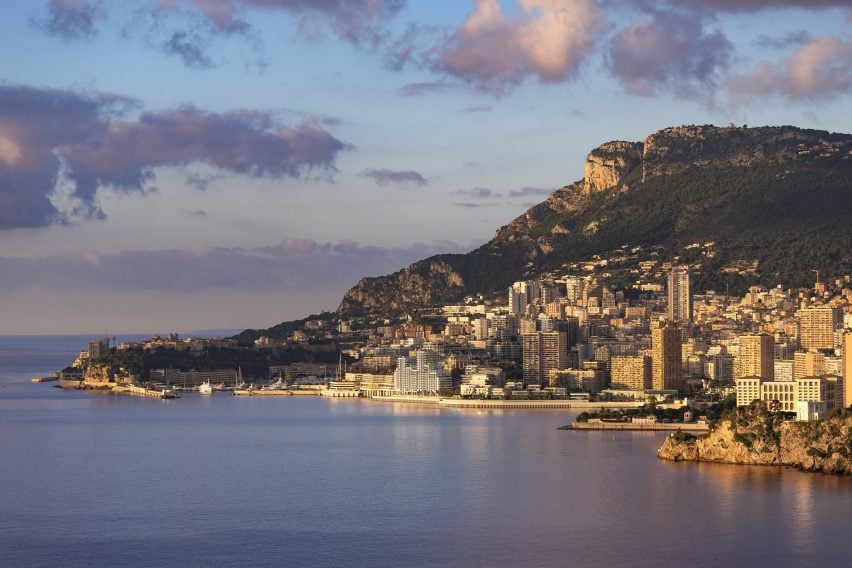
As the land extension is built on water, it has a curved form designed to continue the natural flow of the marine current to maintain the health of the surrounding water.
It was engineered by the civil engineering company Bouygues Travaux and relies on 18 submerged caissons – a type of watertight retaining structure – which are surrounded by artificial seagrass beds.
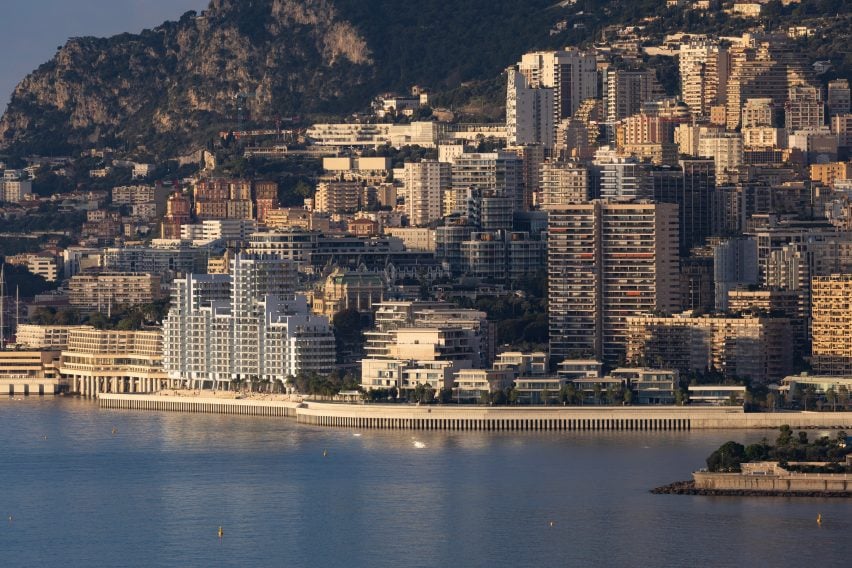
The caissons incorporate grooves in their surfaces that are hoped to encourage algae and other marine life to latch on and colonise the structures.
Above water, almost half of the six-hectare extension is made up of open-air public space, including a park spanning one hectare and the promenade that links to Larvotto beach.
As part of its masterplan, Valode & Pistre Architectes oversaw the design of all Mareterra’s infrastructure and public facilities. According to the team, 80 per cent of its heating and cooling is powered by renewable energy.
It also led to the design of the district’s central area Les Jardins d’Eau, which features four residential buildings with balconies overlooking a landscape of trees and the sea beyond.
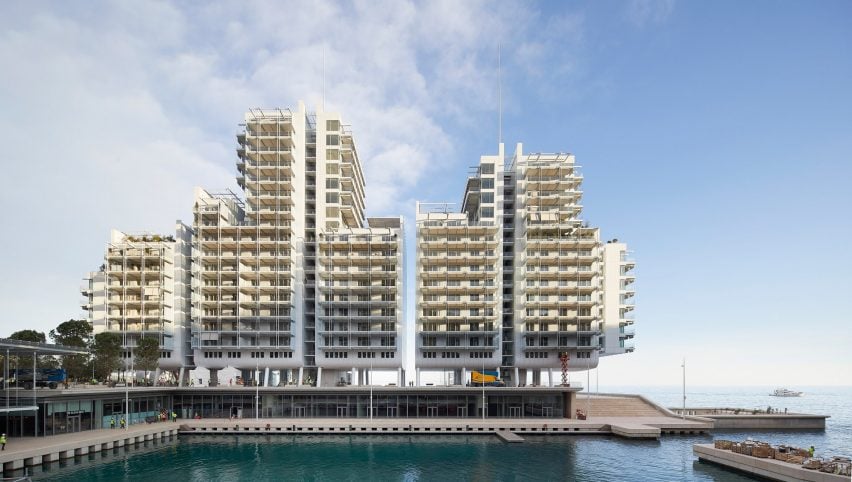
Renzo Piano Building Workshop led the design of Mareterra’s port, which includes Le Renzo – the first building named after its founder.
Le Renzo is a residential building with a fragmented ship-like form, intended as a landmark for the development.
“Le Renzo is like a ship ready to set sail from the new shores of Monaco,” said studio associate Joost Moolhuijzen.
“The color of this ‘ship’ is entirely white-blue, adapting constantly to the colour of the sky and the sea.”
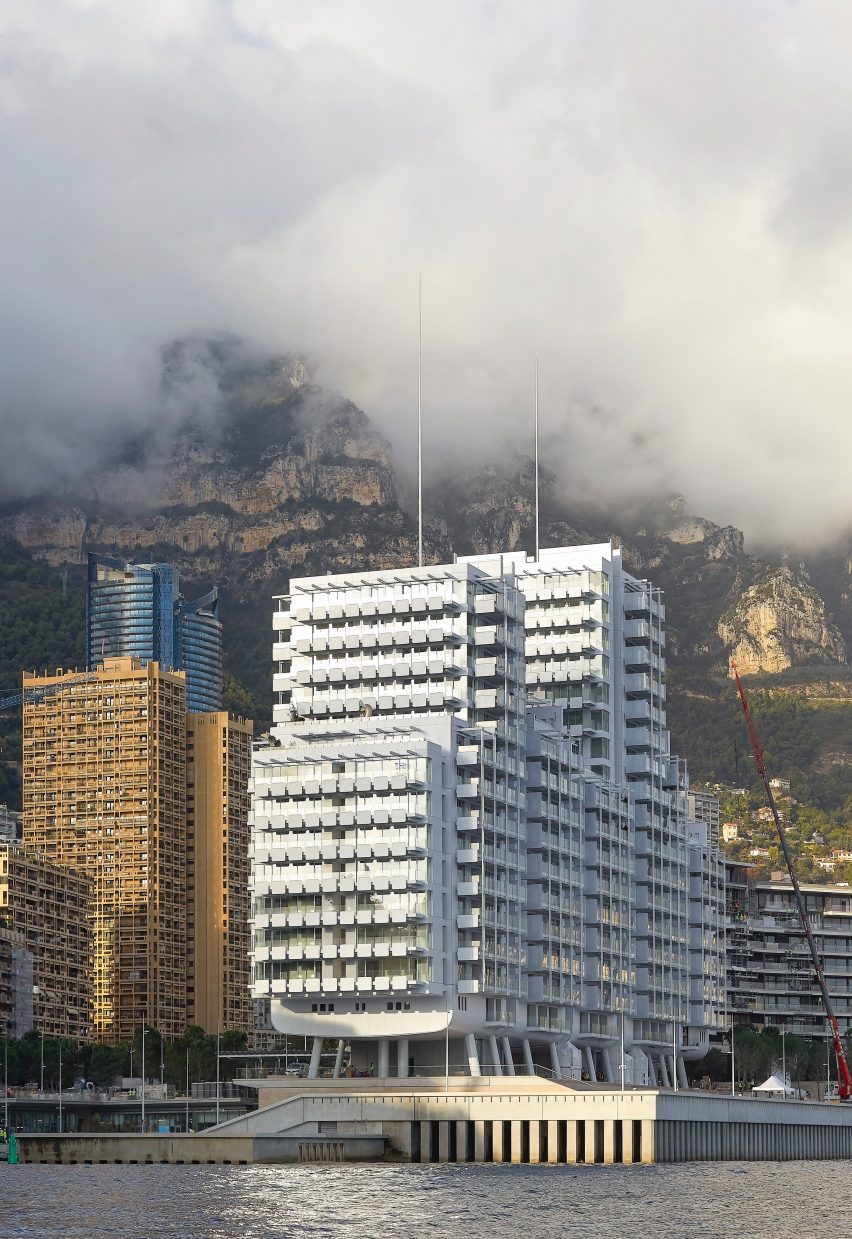
Another of Renzo Piano Building Workshop’s contributions to the project, Quatre Lances, was described by Piano as his “smallest ever museum”‘.
It was designed specifically to house the installation by Calder that was acquired by Princess Grace of Monaco in 1966 but has since been hidden away in storage. The artwork stands in a pool of water surrounded by concrete panels.
Mareterra is complete with lush landscaping selected by Desvigne with a focus on native plant species, which is hoped to boost local biodiversity.
There is also a series of private villas in the district with designs by architects including Foster + Partners, Stefano Boeri Architetti and Tadao Ando, though these have not yet been revealed in images.
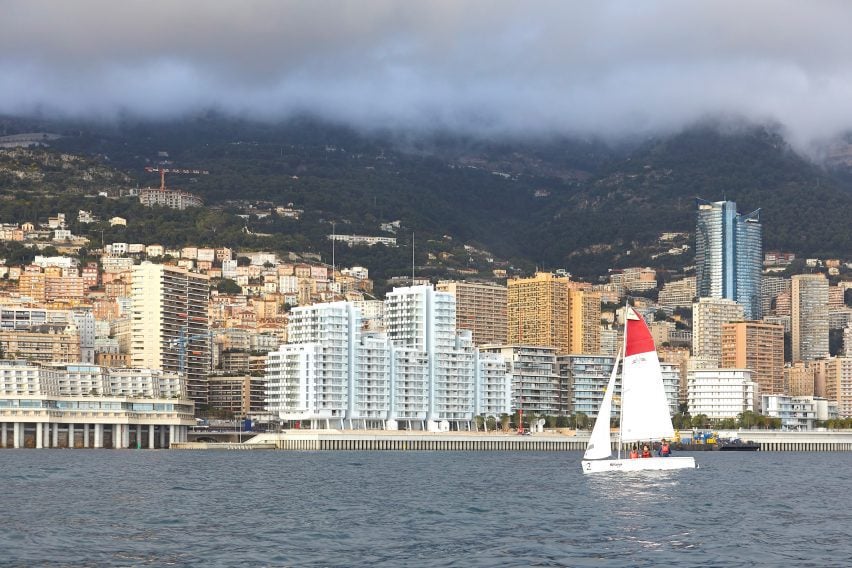
Land reclamation and extensions are becoming increasingly common around the world, as cities find ways to grapple with issues such as population growth and climate change. One of the most notable examples is the Palm Jumeirah in Dubai.
In Copenhagen, Urban Power is currently developing plans for nine artificial islands that will be used as a tech hub while doubling as a flood barrier. Meanwhile, in Hong Kong, the government is planning one of the world’s largest artificial islands to solve “serious” land shortage.
The photography is by Hufton + Crow unless stated otherwise.
[ad_2]
Source link

