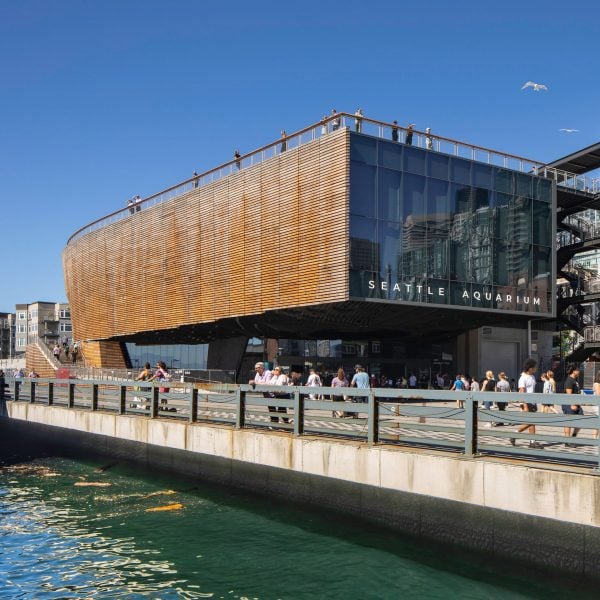Architecture studio LMN Architects and landscape studio Field Operations have opened a wood-clad aquarium extension topped with a public park that acts as a bridge between the city and Seattle’s waterfront.
Part of a larger initiative to rehabilitate the Seattle waterfront that began with a restoration to the city’s seawall in 2017, this recently completed stage includes the Seattle Aquarium Ocean Pavilion by LMN Architects and the Overlook Walk by Field Operations.
The Seattle Aquarium Ocean Pavilion (Ocean Pavilion) is a 50,000-square-foot (4,645 square metre) extension of the Seattle Aquarium, which runs perpendicular to the extension along a pier.
Overlook Walk park sits atop the extension, acting as a green roof, and stretches out to form a pedestrian bridge over a 100-foot (30 metres) vertical gap between the waterfront aquarium and the city’s famed Pike Place market.

The two projects are meant to serve as a connection between the waterfront and the city, according to the studios.
“The project has been guided by a desire to design a ‘waterfront for all’ serving the Seattle community,” said LMN Architects partner Mark Reddington.

“This design has been developed around ideas of creating a network of accessible, inclusive connections linking the city, the waterfront, and the ocean, integrated with interior and exterior experiences of the Ocean Pavilion.”
Clad in a facade of thin slats of Alaskan cedar wood, the Ocean Pavilion spans two levels and is centred around one large 25,000-gallon (94 cubic metres) ocean habitat called The Reef, which is populated by 120 species of fish and invertebrates.

Visitors enter the pavilion space underneath an overhang, which features an overhead porthole view into The Reef. Hallways on either side of the tank then lead to a large, main viewing window, as well as the building’s central hall and atrium.
A circular stair leads to the second-level mezzanine, which contains a second window into the top portion of the tank
A small habitat called The Archipelago also rises up through the two levels and showcases a submerged coral reef visible on the first level and an exposed mangrove forest surrounded by pools on the second.
The back of the museum faces towards the city and features a more utilitarian style as a nod to the surrounding “urban edge”. This includes “glimpses” into the museum’s back-of-house operations, such as its pumps, filters and reservoirs.

The studio incorporated sustainable strategies into the building, such as an all-electric system and seawater recycling. It is targeting LEED Gold and ILFI Zero Carbon Certification.
According to Field Operations, Overwalk Park is the “lynchpin and icon” of the development.
The public aspect of the rooftop park also distinguishes the project.
“This transformation of Seattle’s entire central waterfront cannot be underestimated in terms of its scale, scope, and ambition,” said Field Operations founding partner James Corner.

“It is a truly extraordinary, world-class achievement and Overlook Walk is the key lynchpin and icon of the whole project.”
The park “descends” from Pike Place market, forking out to cover the Ocean Pavilion to one side and forming a large staircase that leads to the piers on the other.

The staircase will act as seating and an amphitheatre for public programming.
According to the studios, they both worked with local Indigenous communities to conceptualize the design for the project, including food systems educator and researcher Valerie Segrest, who worked on selecting native plants.

Other projects included in Seattle’s waterfront development are a number of improvements to local throughways. Following the completion of additional urban parks, the overall development is expected to be finished in 2025.
LMN Architects also recently finished a convention centre in Seattle, while Field Operations announced work on a future NASA office research campus in Silicon Valley.
The photography is by Lara Swimmer/Esto unless otherwise noted

